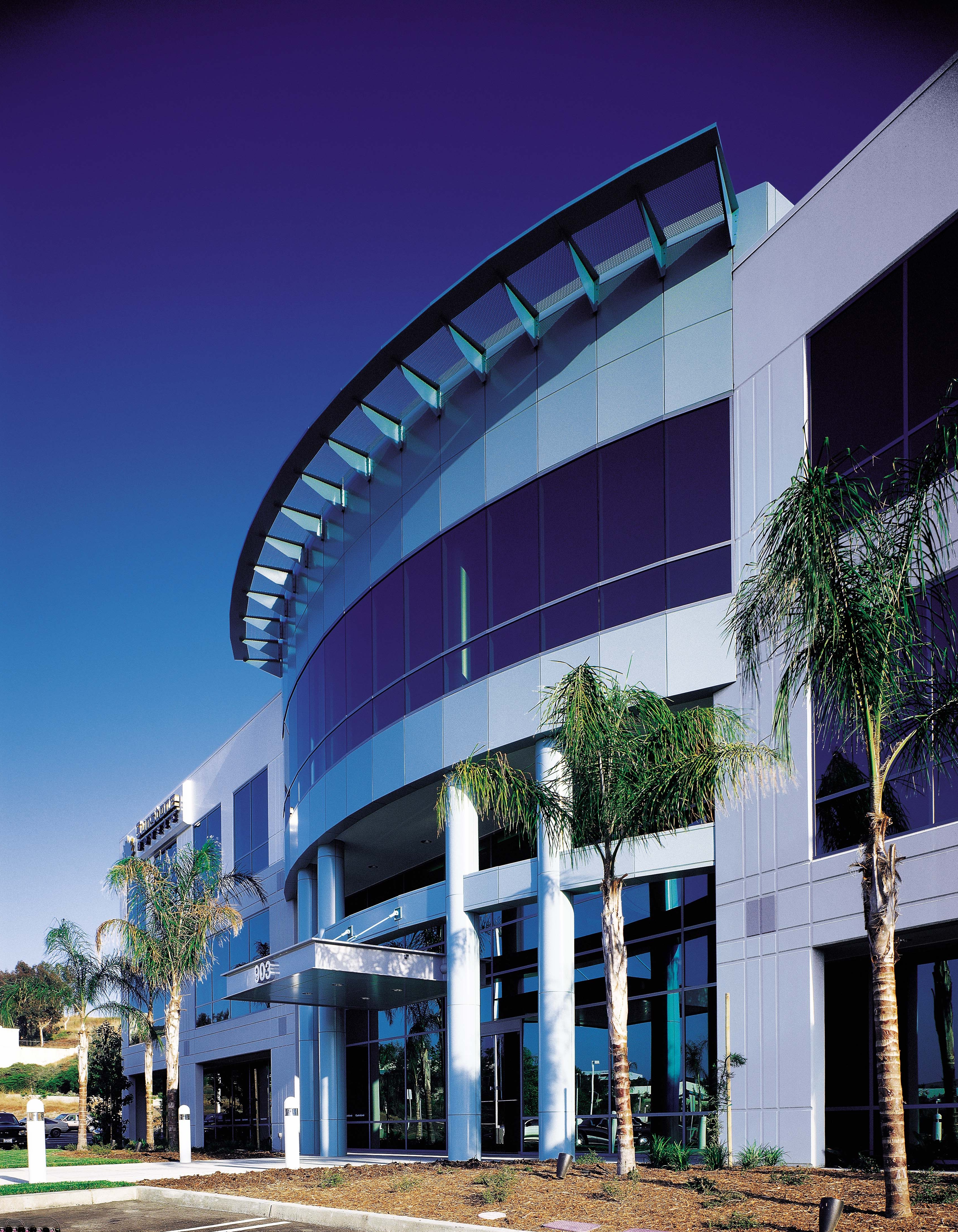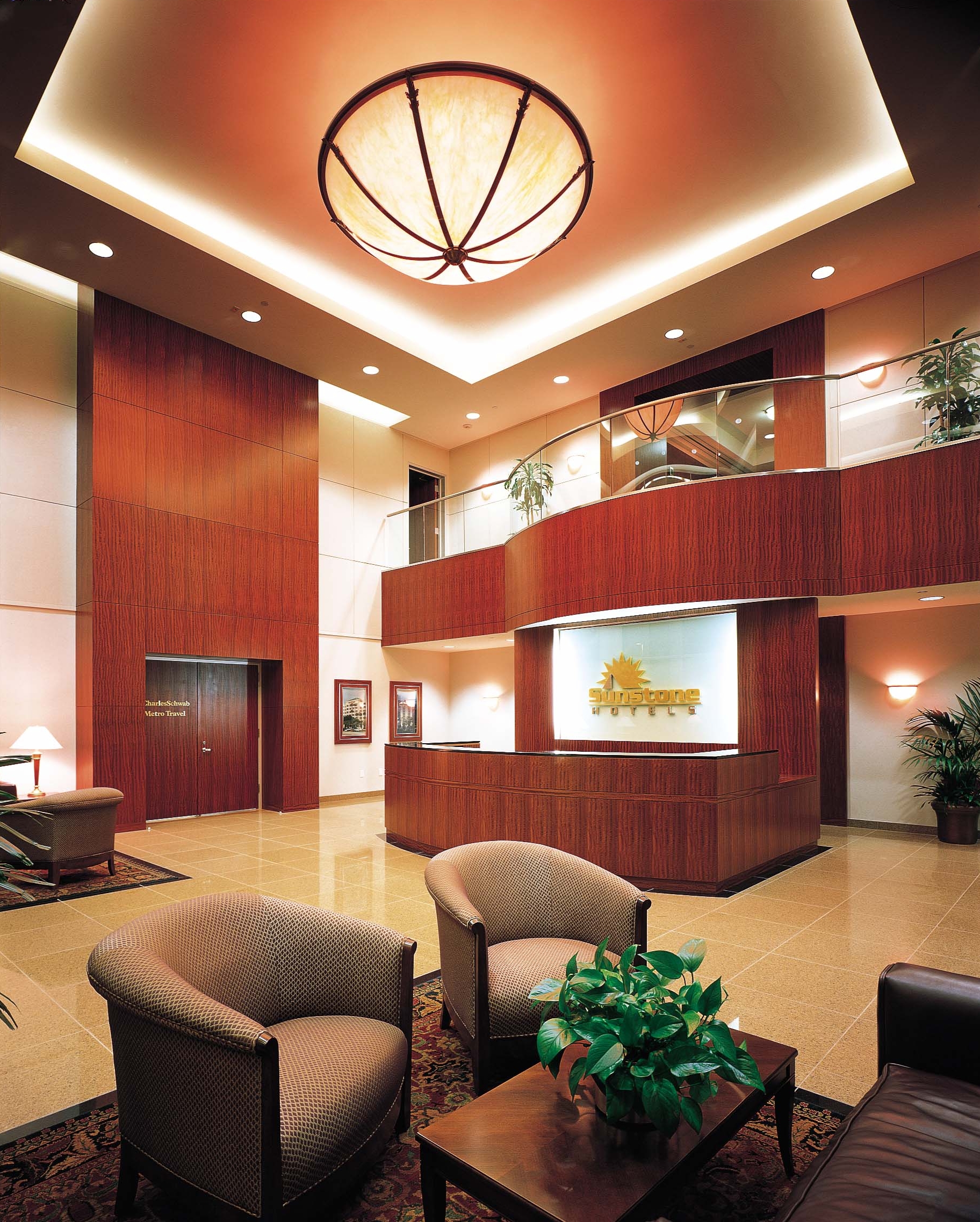Project:
Pacific View Corporate Park, San Clamente, CAAbout the project:
Nestled into the foothills of San Clemente, stands a superior example of the high quality office construction for which R.D. Olson has become well known – Pacific View Corporate Park. This dramatic three story, concrete structure with interior steel frame, which serves as the corporate headquarters for world renowned Sunstone Hotel Investors, Inc., was designed to make a bold statement of hospitality industry excellence and leadership.
The main entry lobby of the 45,000 square foot complex features African Sapele wood adorning the walls, a custom alabaster chandelier suspended gracefully from the 28 foot ceiling, and Sahara Gold imported granite flooring with black borders and woven carpet inlays, all coming together to give the drama and ambiance of a fine hotel lobby.
Throughout the building, employees and visitors alike are presented with panoramic views of the surrounding hills and the Pacific Ocean through forest green tinted glass panels reaching from floor to ceiling. State-of-the-art audio/visual systems, motorized window shades, granite conference tables and plentiful use of interior glass partitions, exemplify the thoughtful interior appointments which come together to create an exquisite office environment where technology and elegant design are complementary.










