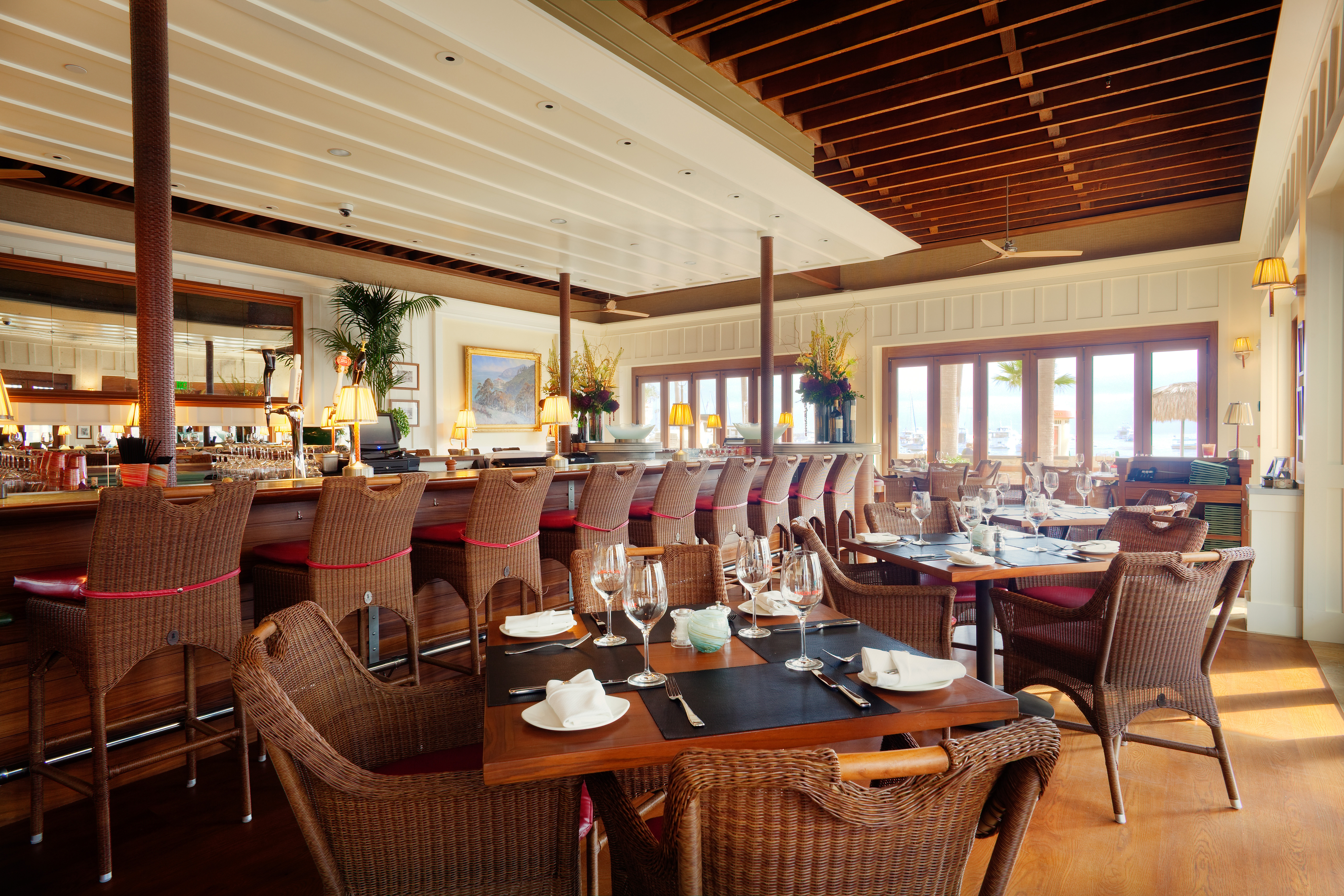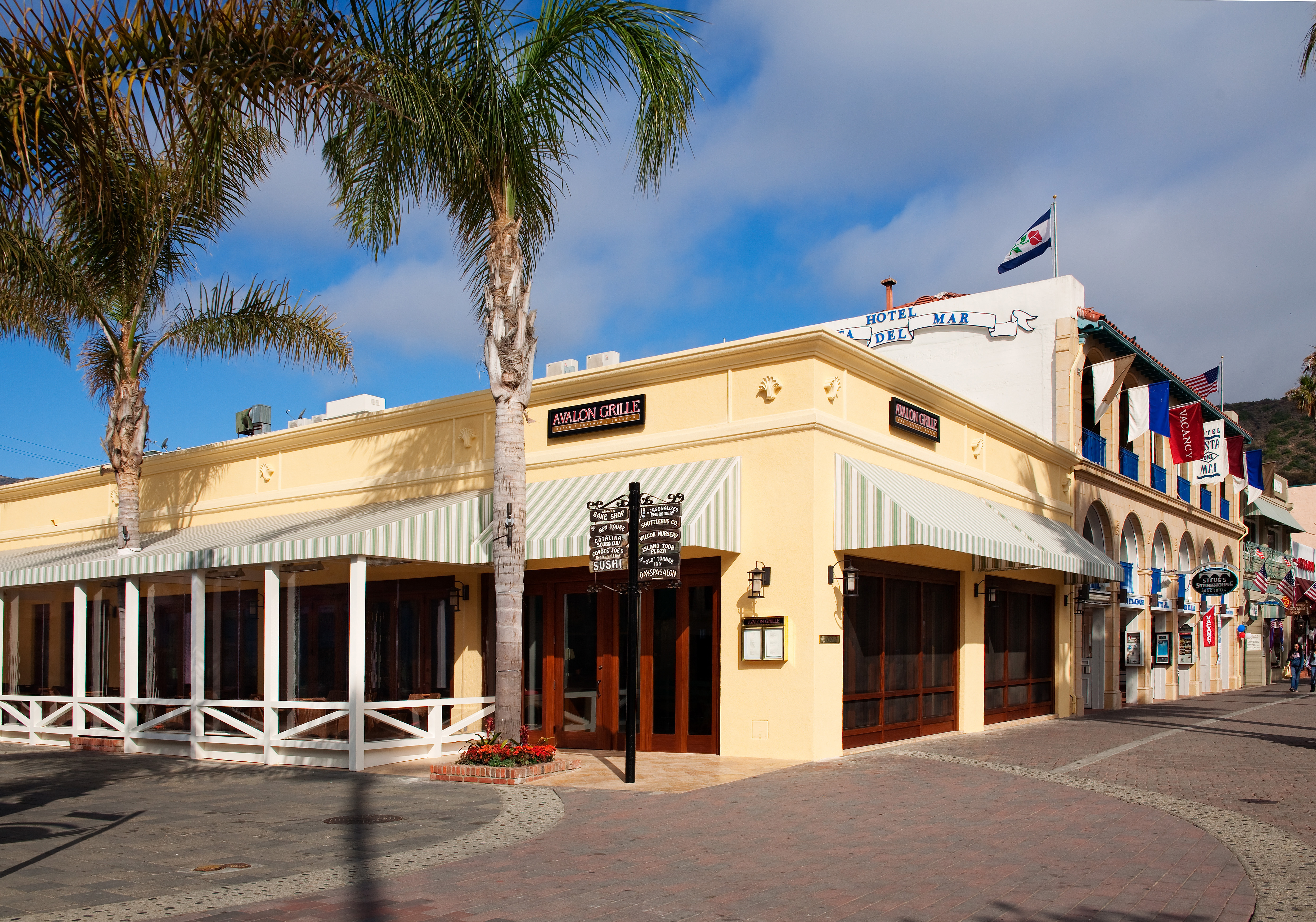Project:
Avalon Grille, Santa Catalina Island, Avalon, CAAbout the project:
R.D. Olson transformed this 1920s-built structure into a contemporary restaurant along the Santa Catalina Front Street boardwalk. The 3,500 square foot Avalon Grille features a large horseshoe bar built from Afromosia wood and travertine flooring that runs from the restaurant to the large patio. Bi-folding doors on the east and south side of the restaurant lead to the Catalina boardwalk and make for an exquisite indoor-outdoor dining experience. An exposed high wood ceiling, pronounced by 12-inch strips of wood, creates a sophisticated pattern and enhances the restaurant’s charm and coziness, while recessed lighting casts a warm glow throughout.










