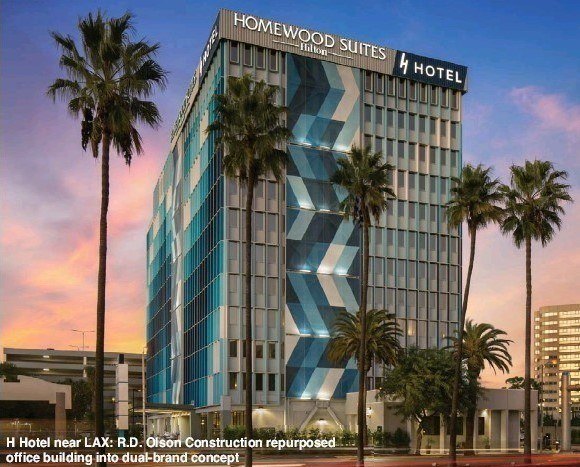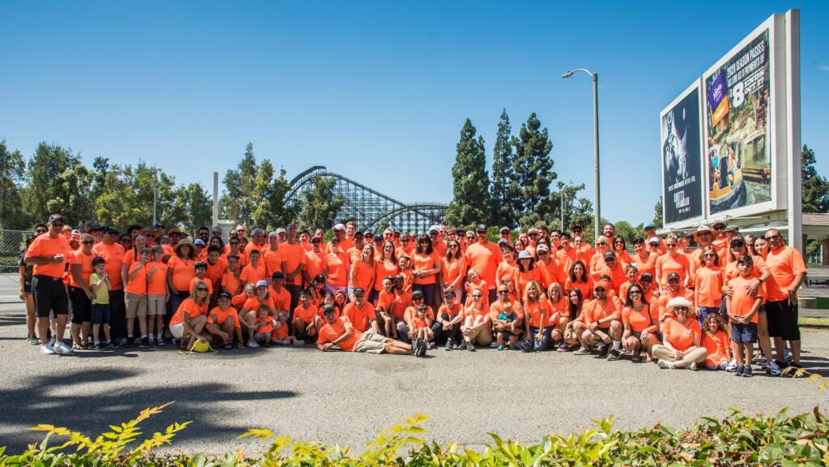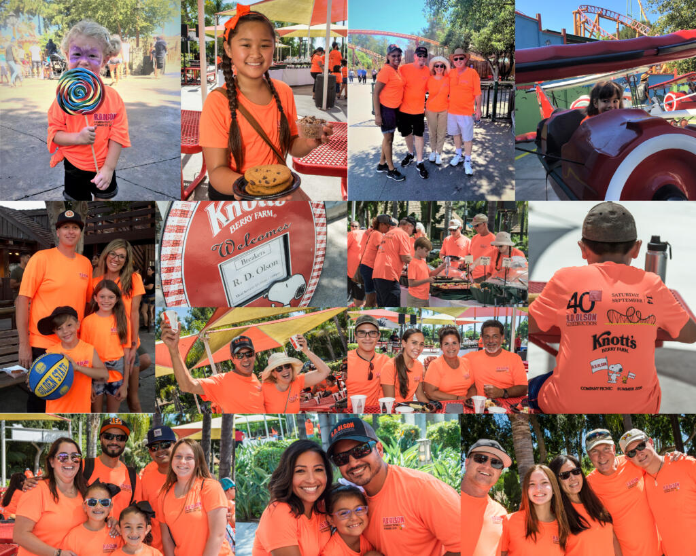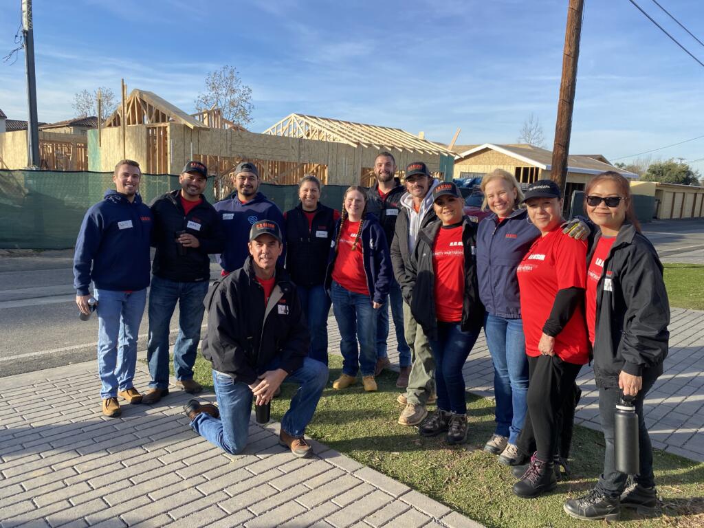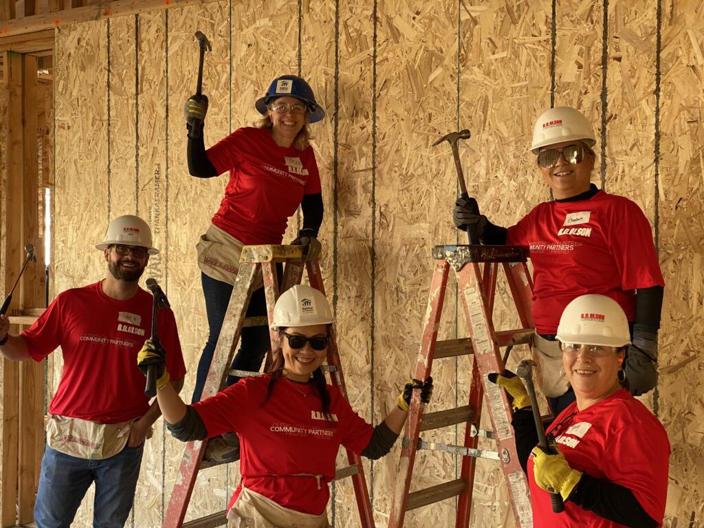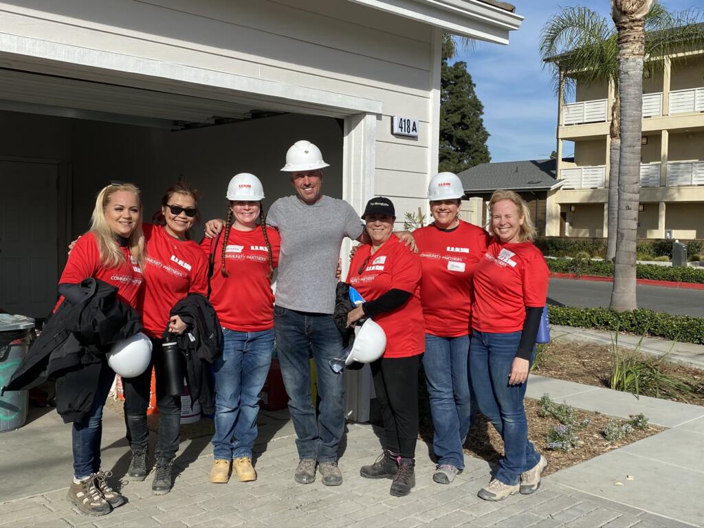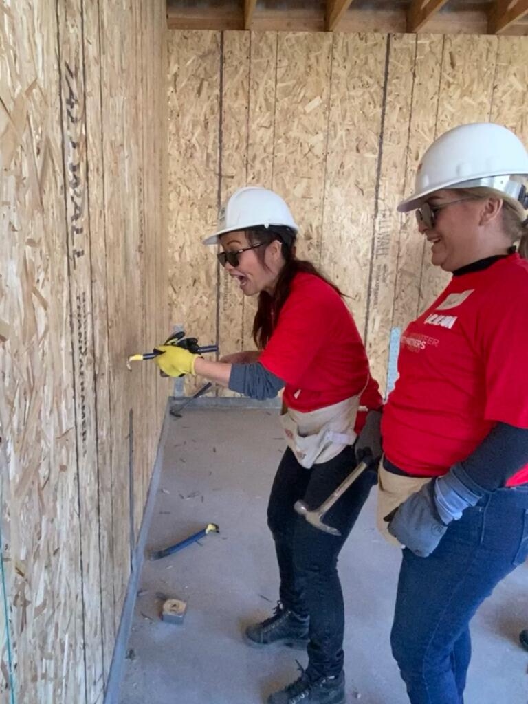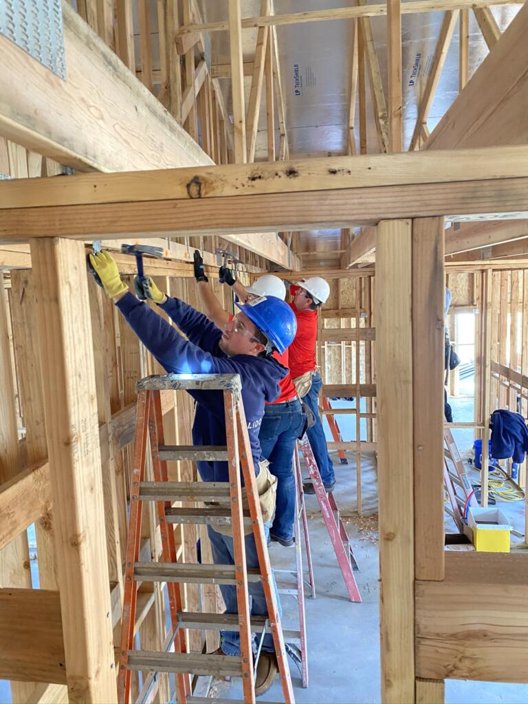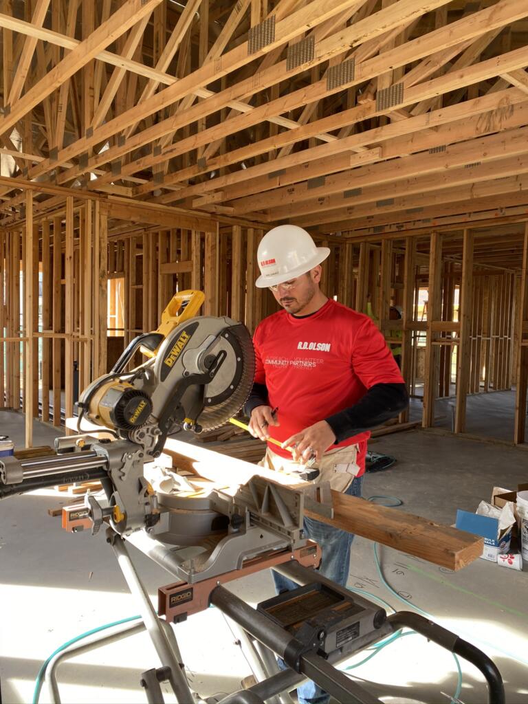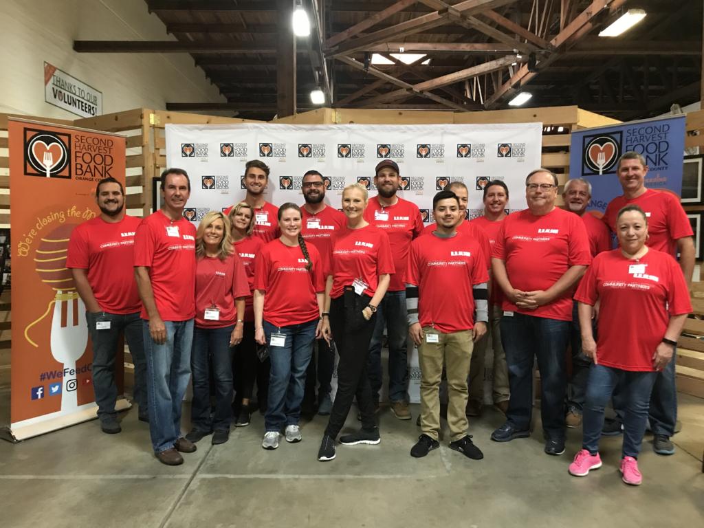The RDO Crew helps lend a hand at Second Harvest Food Bank of Orange County | March 17, 2022

THE MANN REPORT – Affordable Housing Stony Oaks

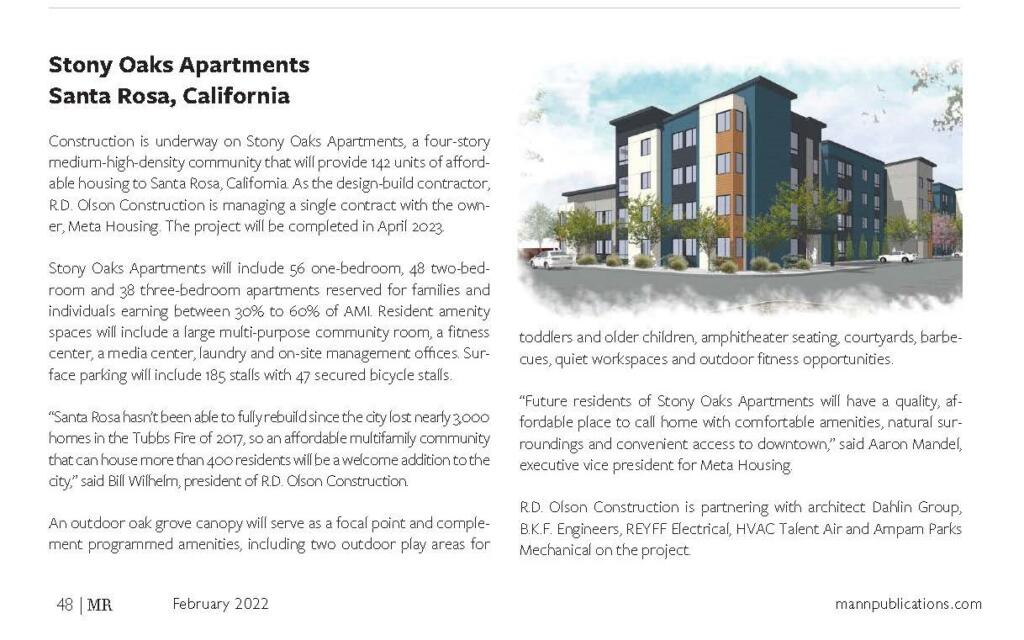
CALIFORNIA CONSTRUCTION NEWS – R.D. Olson breaks ground on 95-unit Riverside Seniors project
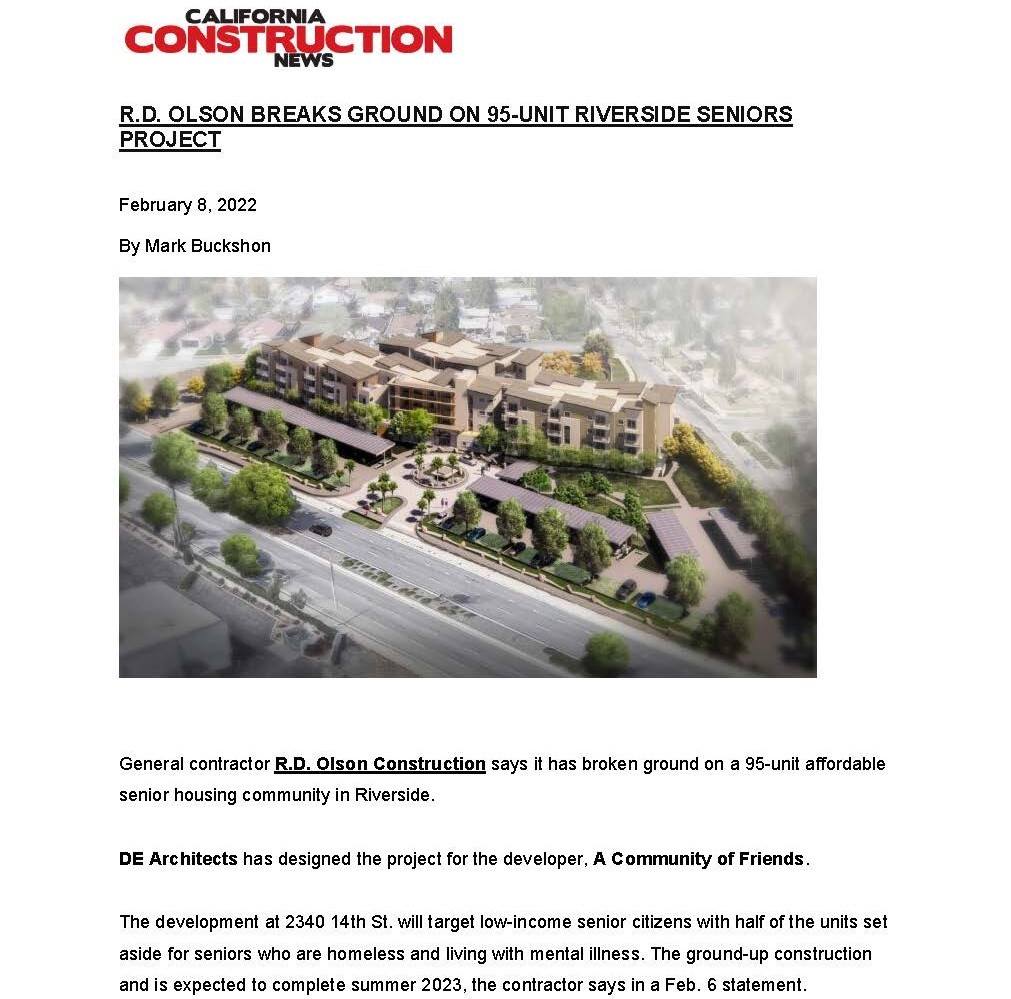
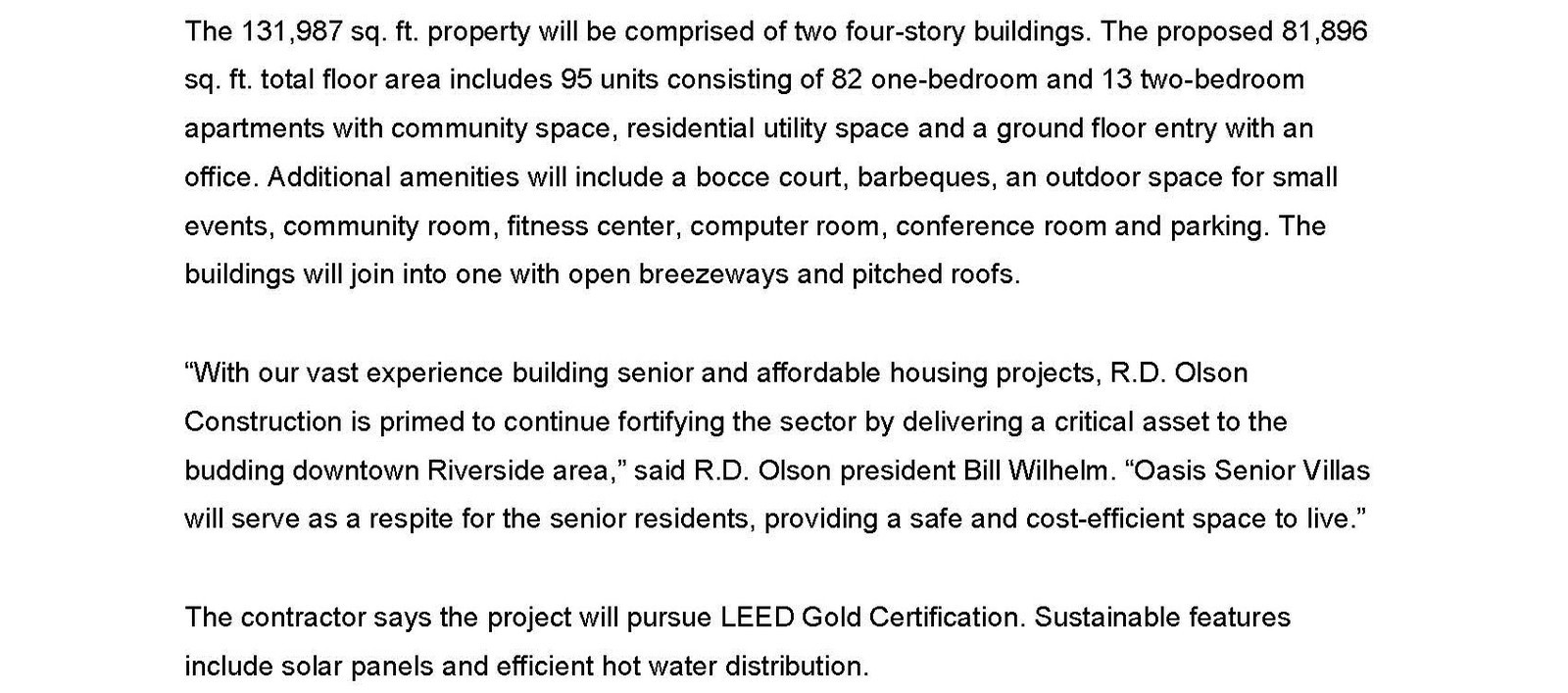
BUILDER AND DEVELOPER – R.D. Olson breaks ground on affordable housing community
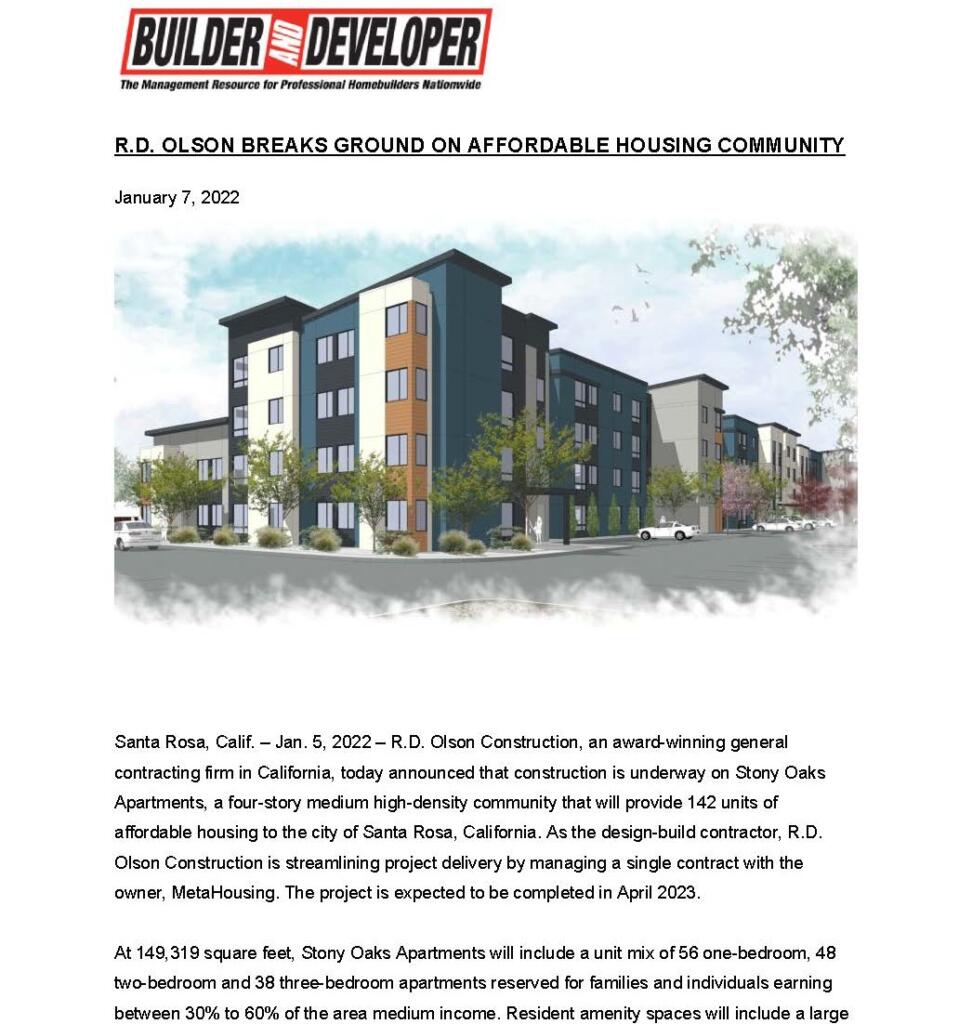
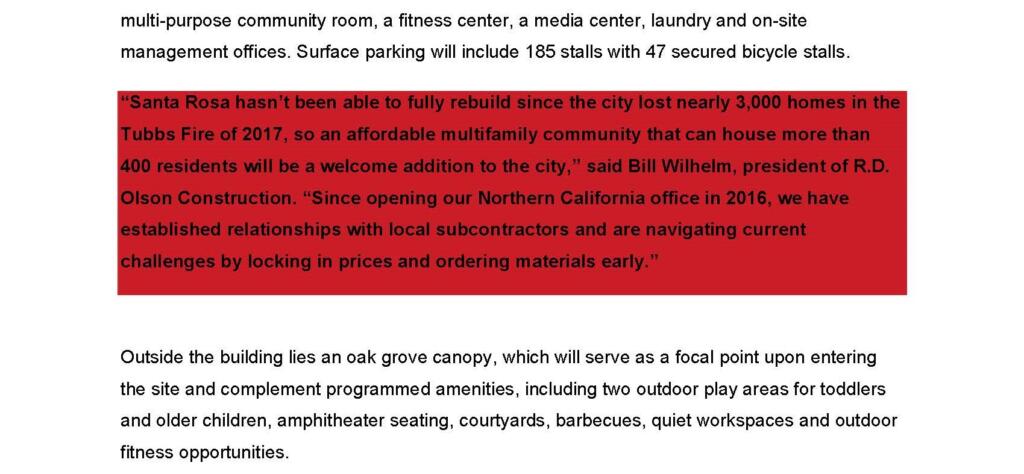
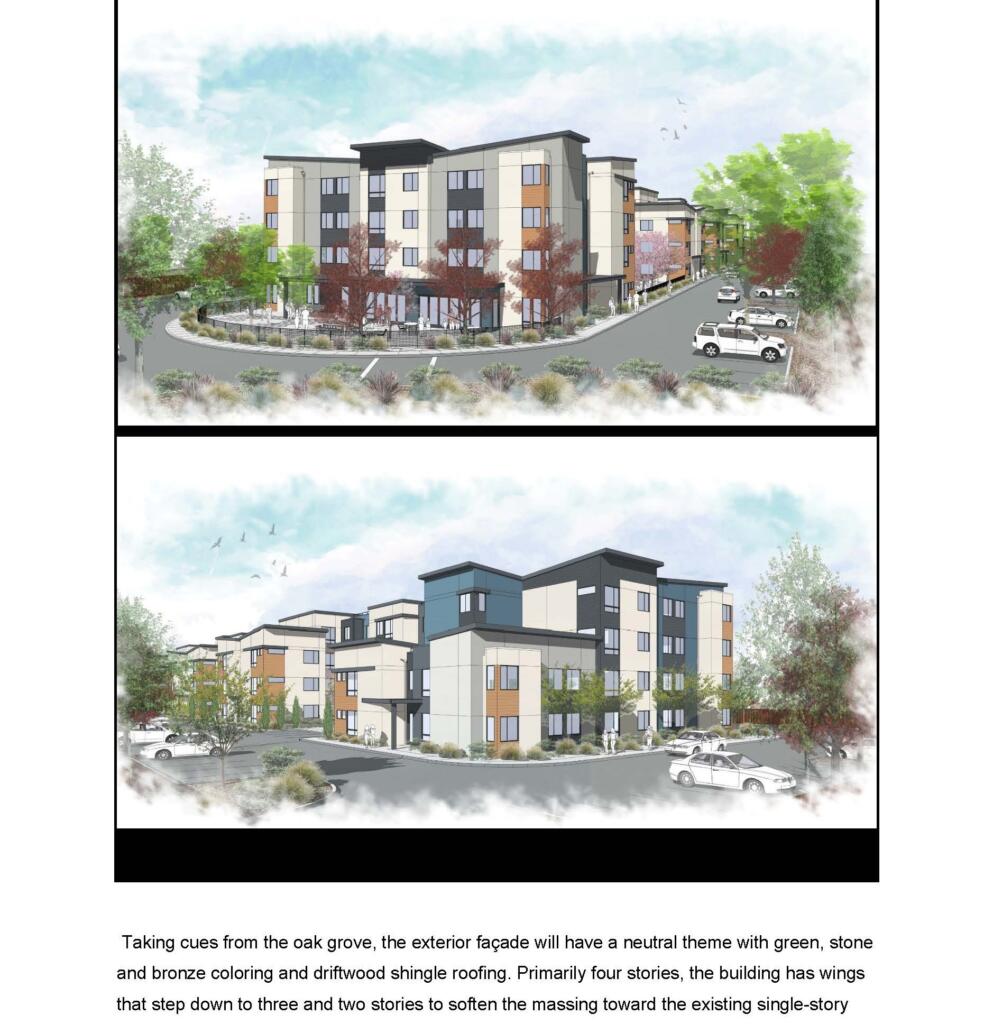
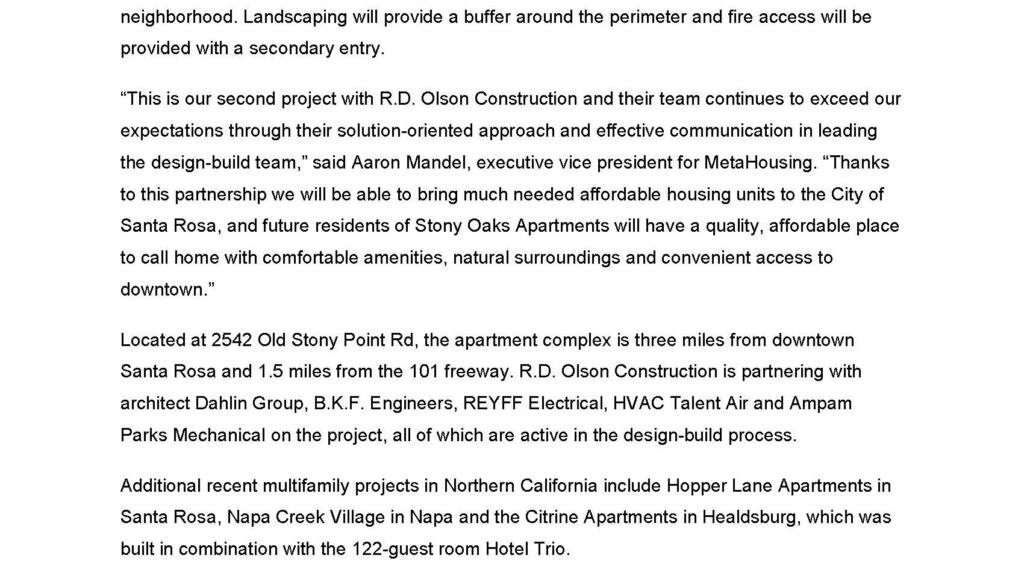
California Home Design – 2021 Builder Awards
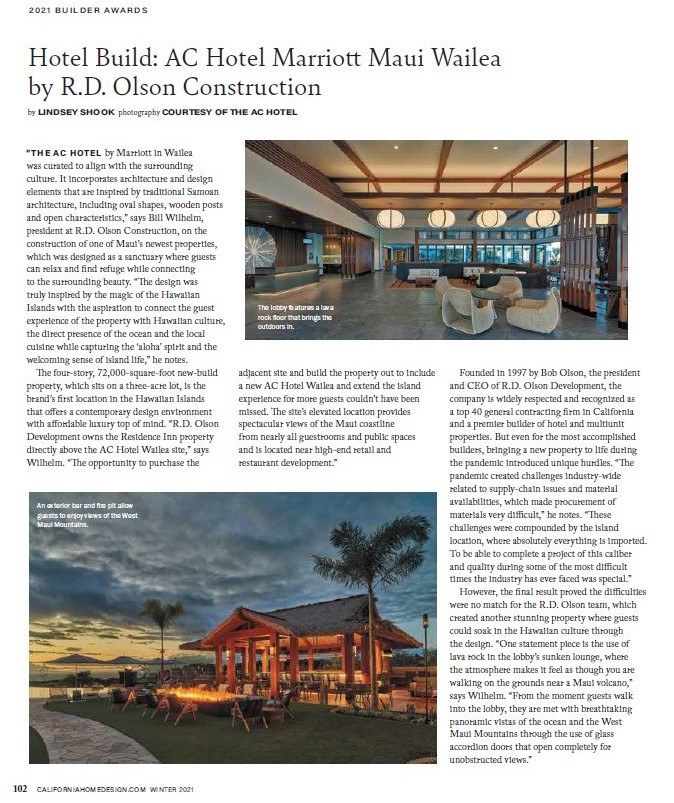
THE REGISTRY
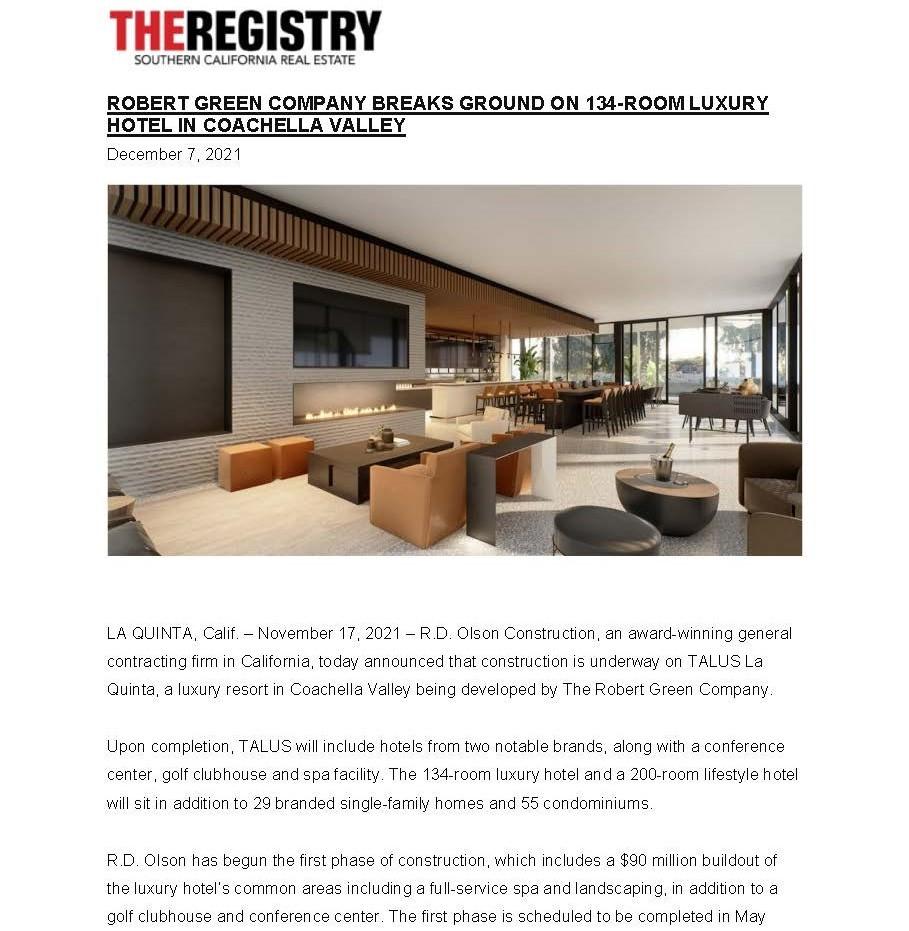
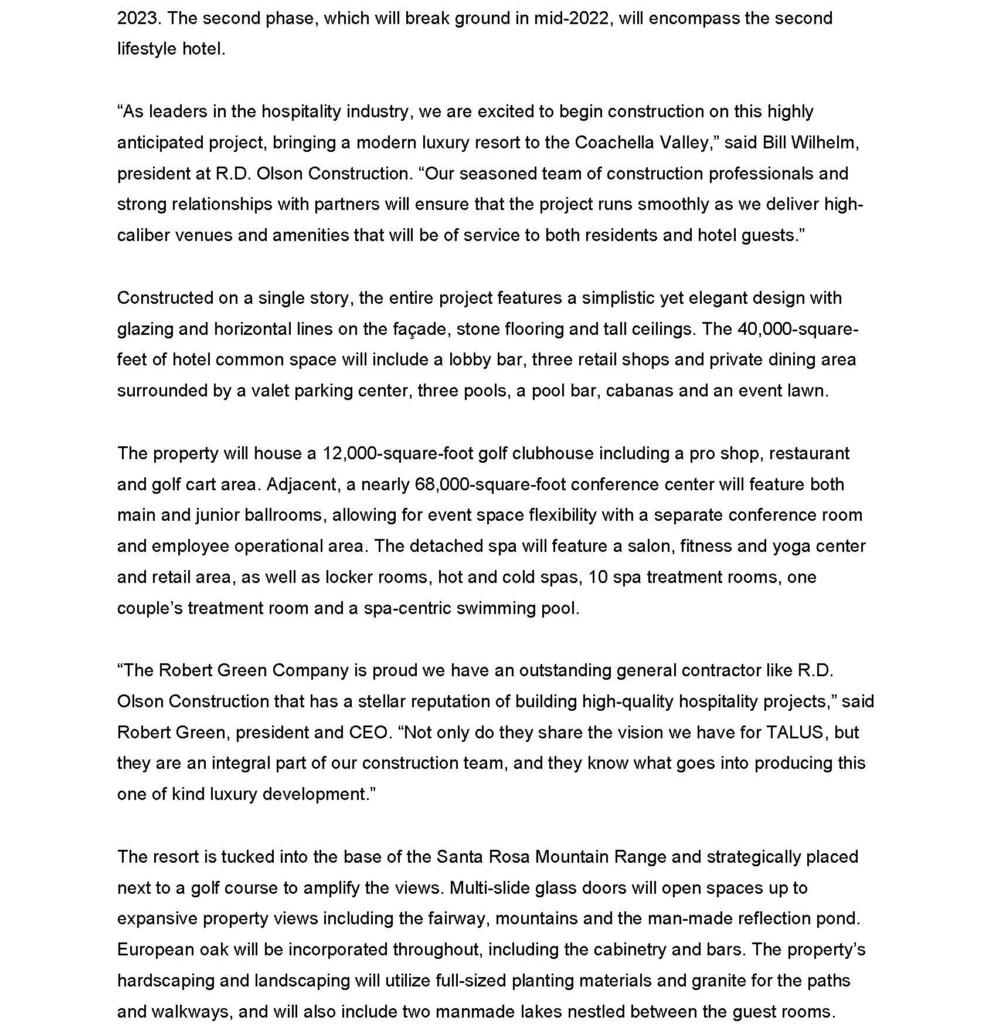
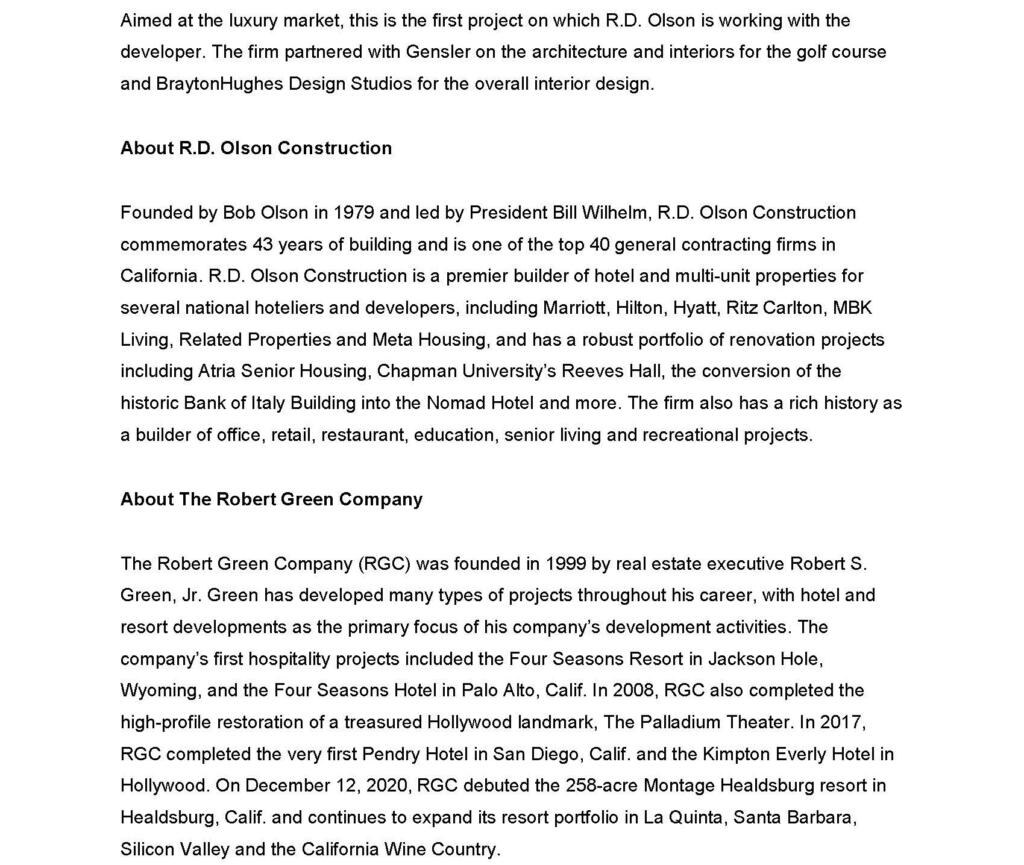
CALIFORNIA CONSTRUCTION NEWS ~ R.D. Olson Starts $90 Million Coachella Valley Resort
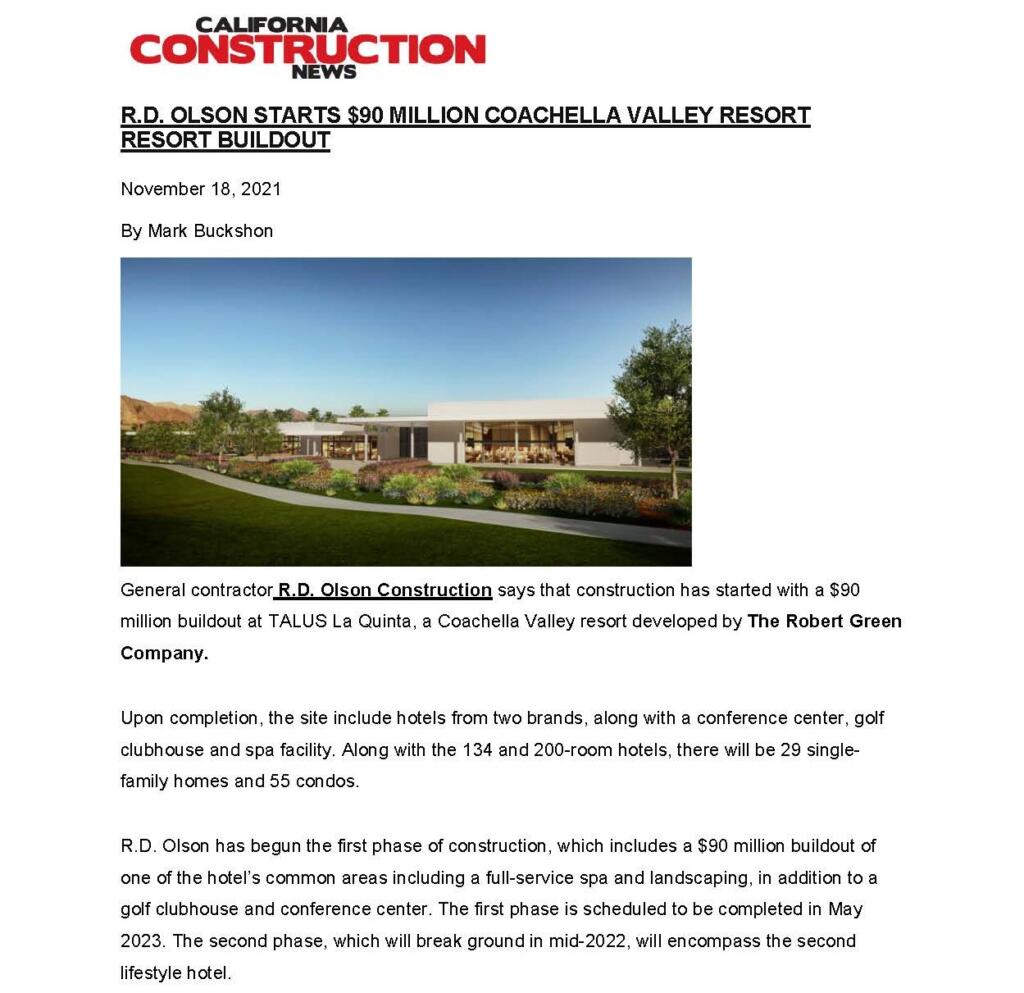
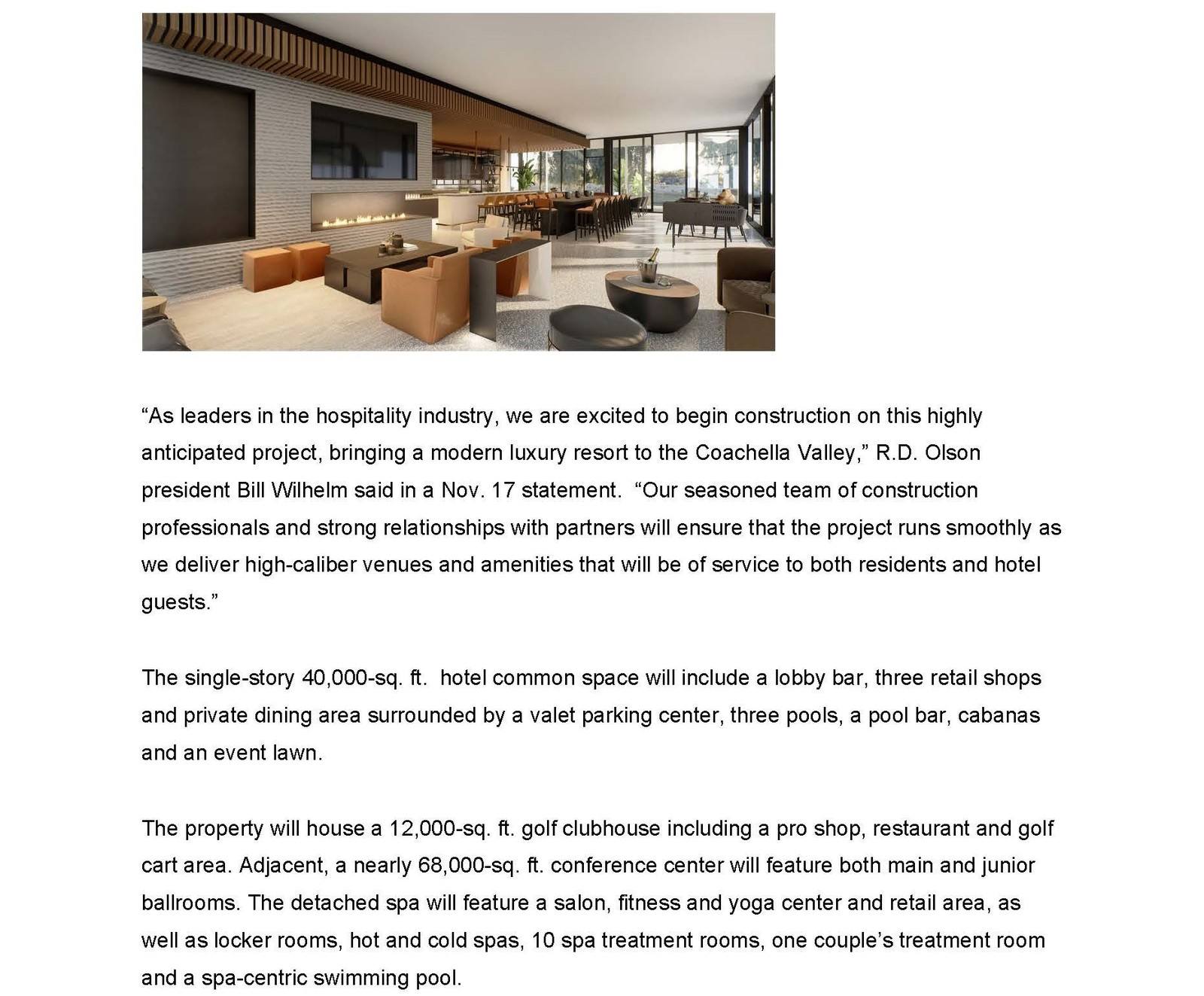

HOTEL ONLINE – R.D. Olson Construction breaks ground on Talus La Quinta in Coachella Valley
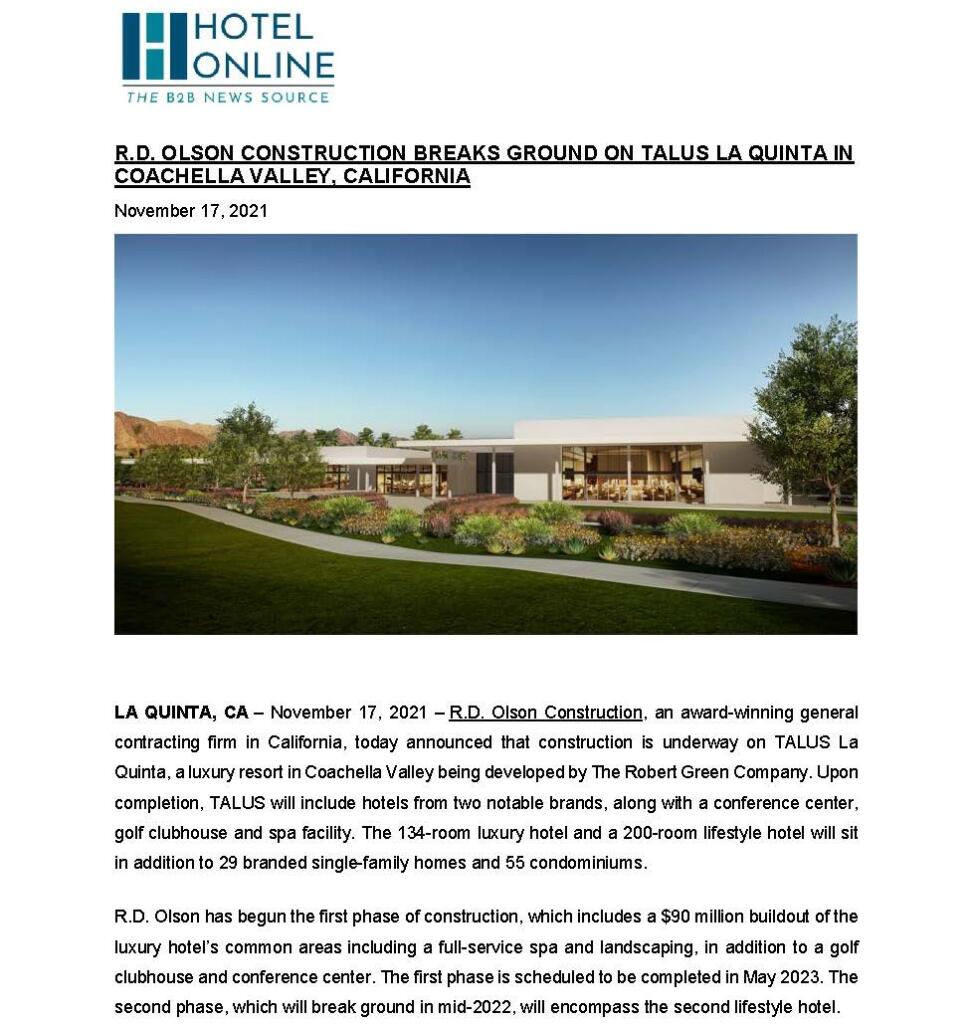
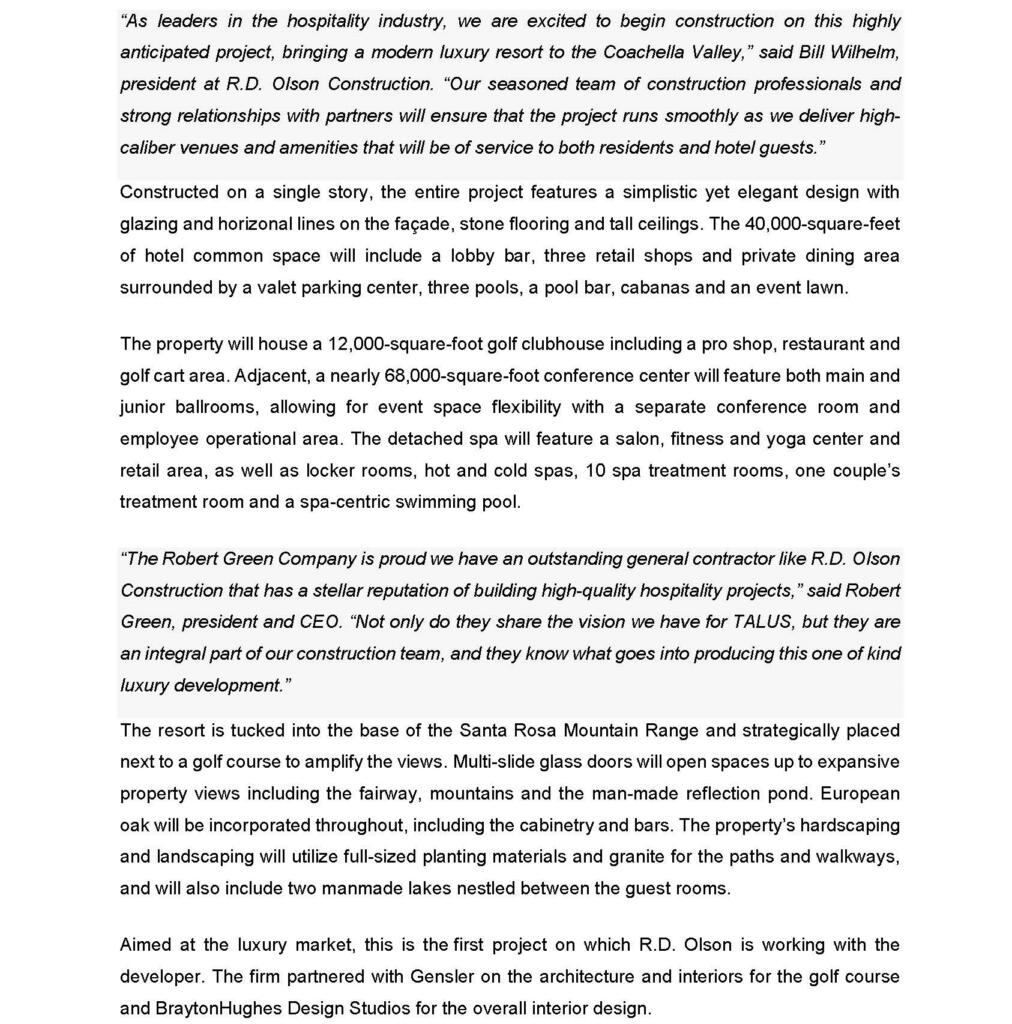
BISNOW ~ R.D. Olson Breaks ground on the KFA-designed West Carson Villas
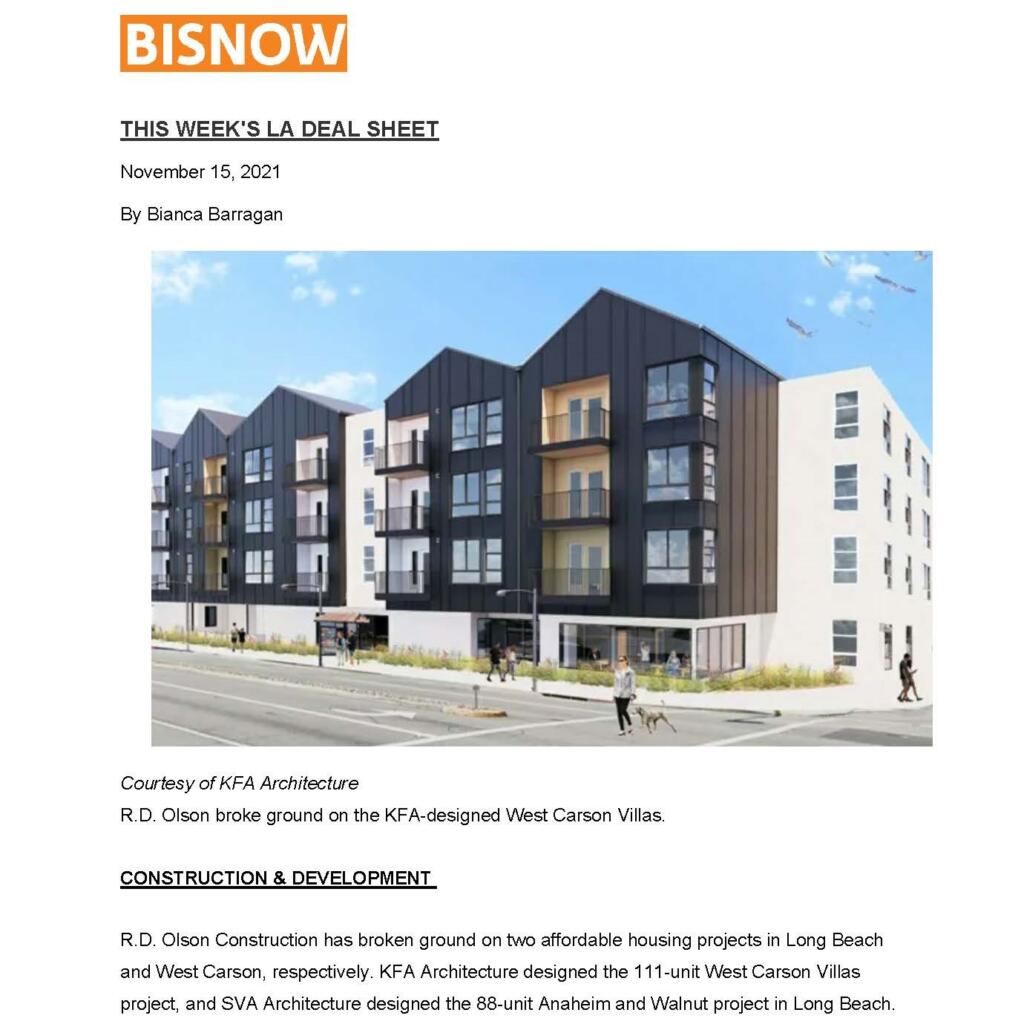
Facility Executive ~ R.D. Olson Breaks Ground on Senior Living Project

R.D. Olson Construction, a general contracting firm in California, announced the groundbreaking of Vistas at Glendora, a Clearwater Senior Living project, which is a 117-unit, 107,980-square-foot assisted living and memory care facility in the San Gabriel Valley area of Los Angeles County. Construction is expected to be complete in Fall 2022.
The senior living community will be comprised of 88 assisted living units and 29 memory care units, offering specialized care for people living with Alzheimer’s or another form of memory impairment. Residents will have the option of single or double occupancy rooms, with studios, one bedroom, and two bedroom room layouts available. Twenty-four-hour care and concierge services will be available for all residents.
“There is a significant shortage of senior living facilities in the Los Angeles area, and as the population ages the need for modern, highly amenitized facilities will continue to grow,” said Bill Wilhelm, president of R.D. Olson Construction. “Vistas at Glendora will provide excellent care for area seniors in an environment that is warm, welcoming, and complete with a wide variety of activities and amenities for residents to enjoy.”
Community amenities will include multiple dining venues, a wine vault, display kitchen, BBQ station, game room, theater, activity rooms, a lounge featuring a bar and piano, hair salon, state-of-the-art fitness center, art studio, four outdoor courtyards, and a variety of indoor and outdoor seating areas. Vistas at Glendora, a Clearwater Senior Living project, features a contemporary feel, with precast stone, brick veneer, and other modern design elements.
Located at 333 West Dawson Ave., the community is in close proximity to Los Angeles, the Inland Empire, and Orange County, allowing convenient access for friends and family visiting from throughout Southern California.
R.D. Olson Construction partnered with owner Clearwater Living, architecture firm AO, and interior designer Klang & Associates on the project.
Other senior living projects from R.D. Olson Construction include the $30 million renovation and construction of a new building for Atria Senior Living—a 1960s assisted living community in Newport Beach—and La Costa Glen, a Continuing Care Retirement Community in Carlsbad featuring independent living, assisted living, and skilled nursing offerings.
THE VISTAS AT GLENDORA FACILITY IN LOS ANGELES COUNTY IS EXPECTED TO BE COMPLETE IN FALL 2022
CALIFORNIA BUILDER & ENGINEER
R.D. OLSON CONSTRUCTION’S CHARITY GOLF TOURNAMENT RAISES MORE THAN $80,000 FOR OLIVE CREST


IRVINE, CA — R.D. Olson Construction (RDOC), a general contracting firm in Irvine, California, recently hosted its 11th Annual Charity Golf Tournament, raising more than $80,000 for charity.
All proceeds from the event benefit Olive Crest, an Orange County-based nonprofit organization committed to preventing child abuse, treating and educating at-risk children, and preserving the family.
The tournament was hosted at Tijeras Creek Golf Club in Rancho Santa Margarita, California, and included industry leaders and professionals including Bill Wilhelm, President of R.D. Olson Construction. The morning started with a continental breakfast and putting contest followed by an 8 a.m. shotgun start. After a helicopter ball drop (winner received a $2,500 grand prize), guests were treated to a catered lunch and cocktail reception while the winners from the golf tournament were announced.
“Our annual Charity Golf Tournament brings the commercial real estate industry together for a fun-filled day of golfing and networking while also raising funds for a local charity,” Wilhelm said.
“This year, we’re honored to support Olive Crest in their pursuit to end the cycle of child abuse by putting children in the care of strong families and a supportive community.”
Since its inception in 1973, Olive Crest has continued to transform the lives of children through its fostering, foster to adopt, and safe families programs. Olive Crest’s model helps prevent abuse and neglect, stops the cycle of child abuse, and enables children and families to become healthy, productive citizens.
R.D. Olson Charity Golf Tournament | 2021

R.D. Olson Construction revives Napa Creek Village, a 48-unit multifamily housing community
Designed for sustainable living and to foster community, the apartment complex will feature solar panels, greywater recycling and a central courtyard
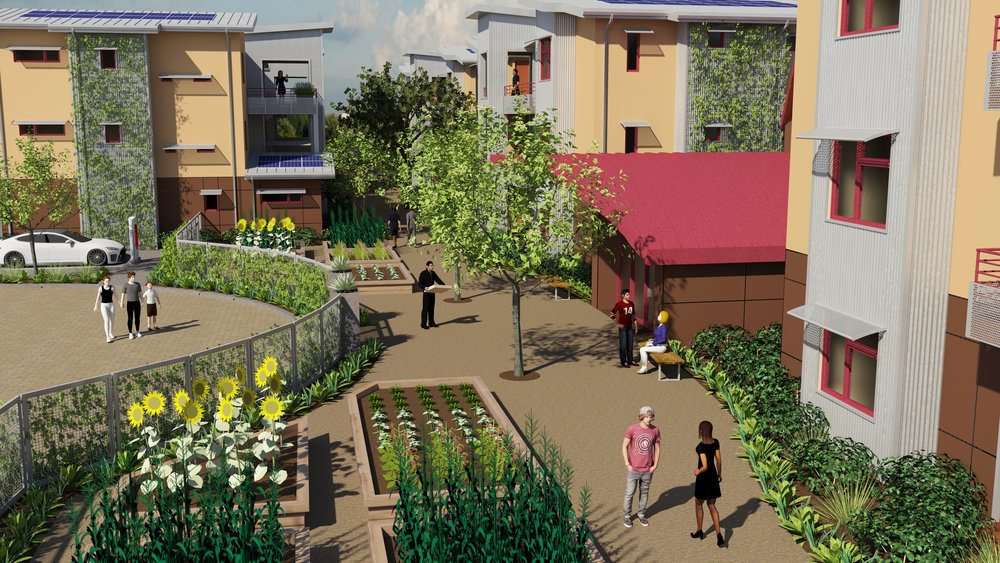 Napa, Calif. – May 25, 2021 – R.D. Olson Construction, an award-winning general contracting firm in California, commenced construction of Napa Creek Village, a long-anticipated 48-unit multifamily housing community in the heart of wine country. Located along Napa Creek on 2.5 acres, the community will include sustainable design features and bring affordable rental options to the high-cost-of-living area.
Napa, Calif. – May 25, 2021 – R.D. Olson Construction, an award-winning general contracting firm in California, commenced construction of Napa Creek Village, a long-anticipated 48-unit multifamily housing community in the heart of wine country. Located along Napa Creek on 2.5 acres, the community will include sustainable design features and bring affordable rental options to the high-cost-of-living area.
The 47,004 square-foot property will be comprised of nine buildings with 24 two-bedroom, 16 one-bedroom and eight studio options, several of which will be pre-furnished to serve the mobile business class. The property is expected to reach completion in November 2021.
Designed to foster community around a shared appreciation of eco-friendly living, the property features a central courtyard with barbecues and fire pits, meandering green landscaping irrigated by recycled greywater and a community building for resident activities. Residents will receive substantial energy savings from the installation of photovoltaic panels, while enjoying the convenience of carports, in-unit washers and dryers and modern technology.
“Having completed several projects in Napa Valley and the surrounding area over the past five years, R.D. Olson Construction is primed to offer our expertise for accelerated completion of Napa Creek Village,” said Bill Wilhelm, president at R.D. Olson Construction. “Our team is utilizing our deep knowledge of California Title 24 energy codes and materials sourcing to provide cost-efficient and time-saving solutions to bring this project to market in just six months.”
Napa Creek Village is located at 2614 First Street in Napa, California, next door to Napa Premium Outlets and just a mile from downtown Napa, a destination for shopping, dining and entertainment along the Napa River. R.D. Olson Construction is partnering with OSM Investment and LCA Architects on the project.
R.D. Olson Construction is also slated to begin a 142-unit affordable housing community in Santa Rosa titled Stony Oaks this August. Other recent multifamily projects in Northern California include the Citrine Apartments in Healdsburg, a 34-unit affordable housing community; Fairway Apartments, an 84-unit affordable housing community in San Jose; and Hopper Lane Apartments, a corporate-housing complex in Santa Rosa.
Hotel Management | Anaheim Resort Begins yearlong Renovation
By Jena Tesse Fox for Hotel Management
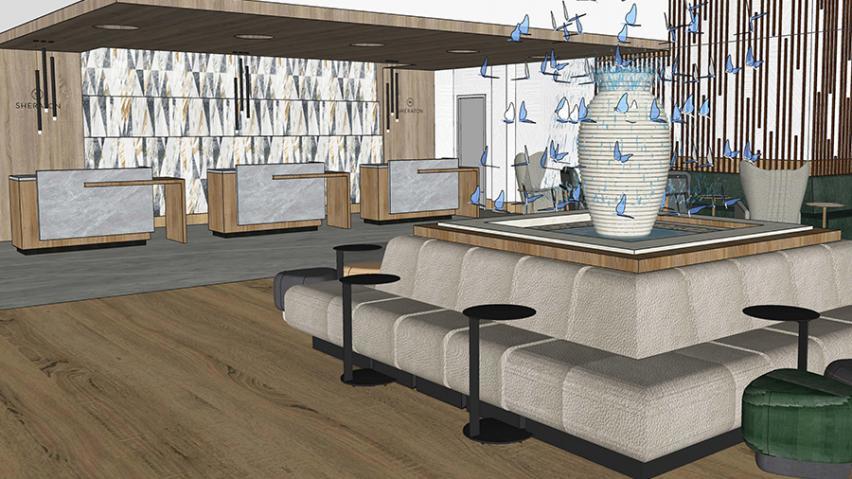
The renovation of the Sheraton Park Hotel at the Anaheim Resort in Anaheim, Calif., will include a full modernization of the guestrooms as well as improvements to the common areas. (R.D. Olson Construction)
Contracting firm R.D. Olson Construction has kicked off the remodel of the Sheraton Park Hotel at the Anaheim Resort in Anaheim, Calif. The renovation will include a full modernization of the guestrooms as well as improvements to the common areas. The hotel was originally constructed in the 1970s, so the remodel will modernize the property and bring it up to current brand standards following its recent acquisition by Taconic Capital Advisors. The project is slated for completion in Q2 2022.
The 270,000-square-foot renovation project will update the hotel’s 498 guestrooms and add two additional rooms, for a total of 500 rooms. The room types available to guests will comprise 10 suites, 99 king rooms and 391 double queen rooms. The lobby, restaurant, meeting rooms, ballroom, lobby bar, fitness room, Sheraton Club Lounge and other common areas will also get updates, as will some limited exterior areas.
“R.D. Olson Construction has strategically planned a phased remodel to ensure that the project has minimal impact to guests, staff and visitors to the Sheraton at the Park Anaheim,” said Bill Wilhelm, president of R.D. Olson Construction. “We have extensive experience conducting renovations while hotels remain fully operational and look forward to partnering with Taconic Capital to complete this revitalization project while guests continue to enjoy all that the hotel has to offer.”
The hotel is within walking distance to Disneyland Resort.
In addition to Taconic Capital, R.D. Olson Construction is partnering with architecture firm Melzer Deckert Ruder Architects and construction manager Cumming on the project.
Other recent hotel renovation projects from R.D. Olson Construction in California include an 10,000-square-foot lobby remodel at the Westin Downtown Long Beach; the renovation of the Kimpton Hotel Wilshire, a 41,900-square-foot boutique hotel in Los Angeles; and the full modernization of the Howard Johnson Anaheim Hotel and Water Playground in Disneyland’s Resort District.
R.D. Olson Construction Breaks Ground on 64-unit Affordable Housing Community in South Los Angeles
West Terrace to provide low-cost housing option near Inglewood’s SoFi Stadium
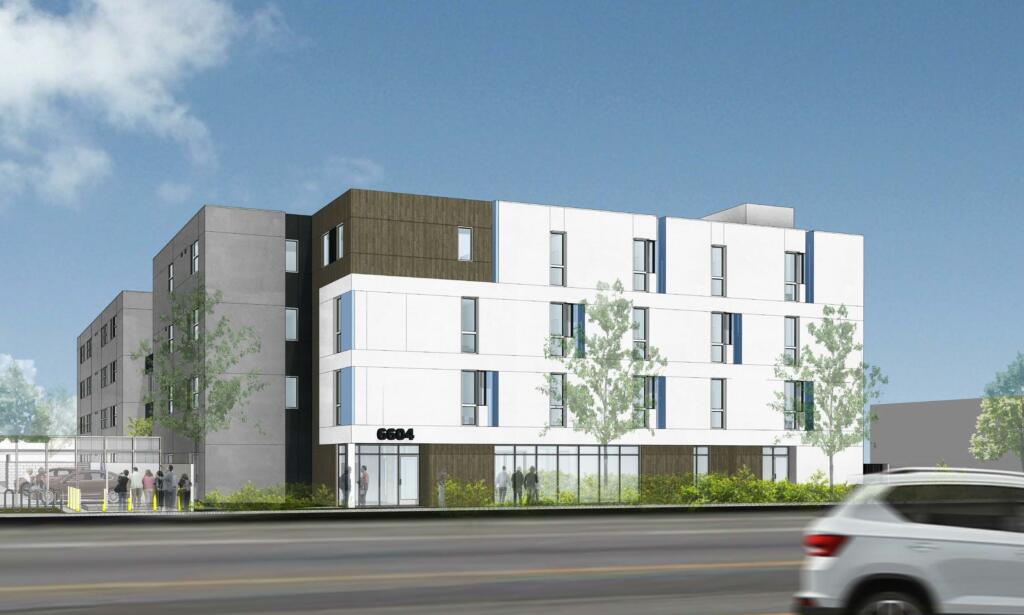 Los Angeles – April 27, 2021 – R.D. Olson Construction, an award-winning general contracting firm in California, today announced the groundbreaking of West Terrace, a 64-unit, four-story sustainable housing community in South Los Angeles. The wood frame apartments are designed to achieve LEED Gold certification, and construction is expected to complete in Summer 2022.
Los Angeles – April 27, 2021 – R.D. Olson Construction, an award-winning general contracting firm in California, today announced the groundbreaking of West Terrace, a 64-unit, four-story sustainable housing community in South Los Angeles. The wood frame apartments are designed to achieve LEED Gold certification, and construction is expected to complete in Summer 2022.
Totaling 52,300 square feet, West Terrace will offer 14 studio, 29 one-bedroom, 20 two-bedroom and one three-bedroom options. Amenities include a community room, laundry facility, BBQ grills, a playground, bike storage, interior courtyard and community garden where residents can plant their own fruits, vegetables and flowers. The LEED Gold certification will be achieved though sustainable construction materials, water efficient drainage and landscaping and other sustainable features.
“Los Angeles is experiencing a lack of supply across all multifamily types, but the need is particularly strong in the affordable space,” said Bill Wilhelm, president of R.D. Olson Construction. “We are proud to partner with A Community of Friends to bring 164 new low-cost units to an area that is growing extremely quickly.”
Located at 6576 Southwest Blvd. in South Los Angeles, the community will be located near a new Metro station for easy transit access as well as SoFi Stadium – a new sports and entertainment destination in Inglewood. Previously, the two lots housed an industrial site.
R.D. Olson Construction is partnering with A Community of Friends, a nonprofit developer with a mission to end homelessness through permanent supportive housing, and FSY Architects on the project.
Additional R.D. Olson Construction sustainable housing projects under construction include Las Flores Santa Monica, a 73-unit affordable community in Santa Monica, California; Prado Family Homes, a 50-unit, five-building affordable housing community in Fountain Valley, California; Amani Apartments, a 54-unit affordable community catering to seniors in Mid-City Los Angeles; Chesterfield Apartments, a 43-unit affordable community in South Los Angeles; and Lamp Lodge, an 82-unit affordable housing community in Downtown Los Angeles.
About R.D. Olson Construction
Founded by Bob Olson in 1979 and led by President Bill Wilhelm, R.D. Olson Construction commemorates 42 years of building and is one of the top 40 general contracting firms in California. R.D. Olson Construction is a premier builder of hotel and multi-unit properties for several national hoteliers and developers, including Marriott, Hilton, Hyatt, Ritz Carlton, MBK Living, Related Properties, Meta Housing and Chapman University, and has a robust portfolio of renovation projects including Atria Senior Housing, the conversion of the historic Bank of Italy Building into the Nomad Hotel, and more. The firm also has a rich history as a builder of office, retail, restaurant, education, senior living and recreational projects. Learn more at www.rdolson.com.
R.D. Olson Construction breaks ground on Clearwater at Glendora, a Senior Living project
117-unit assisted living and memory care facility to provide extensive amenities, 24-hour care
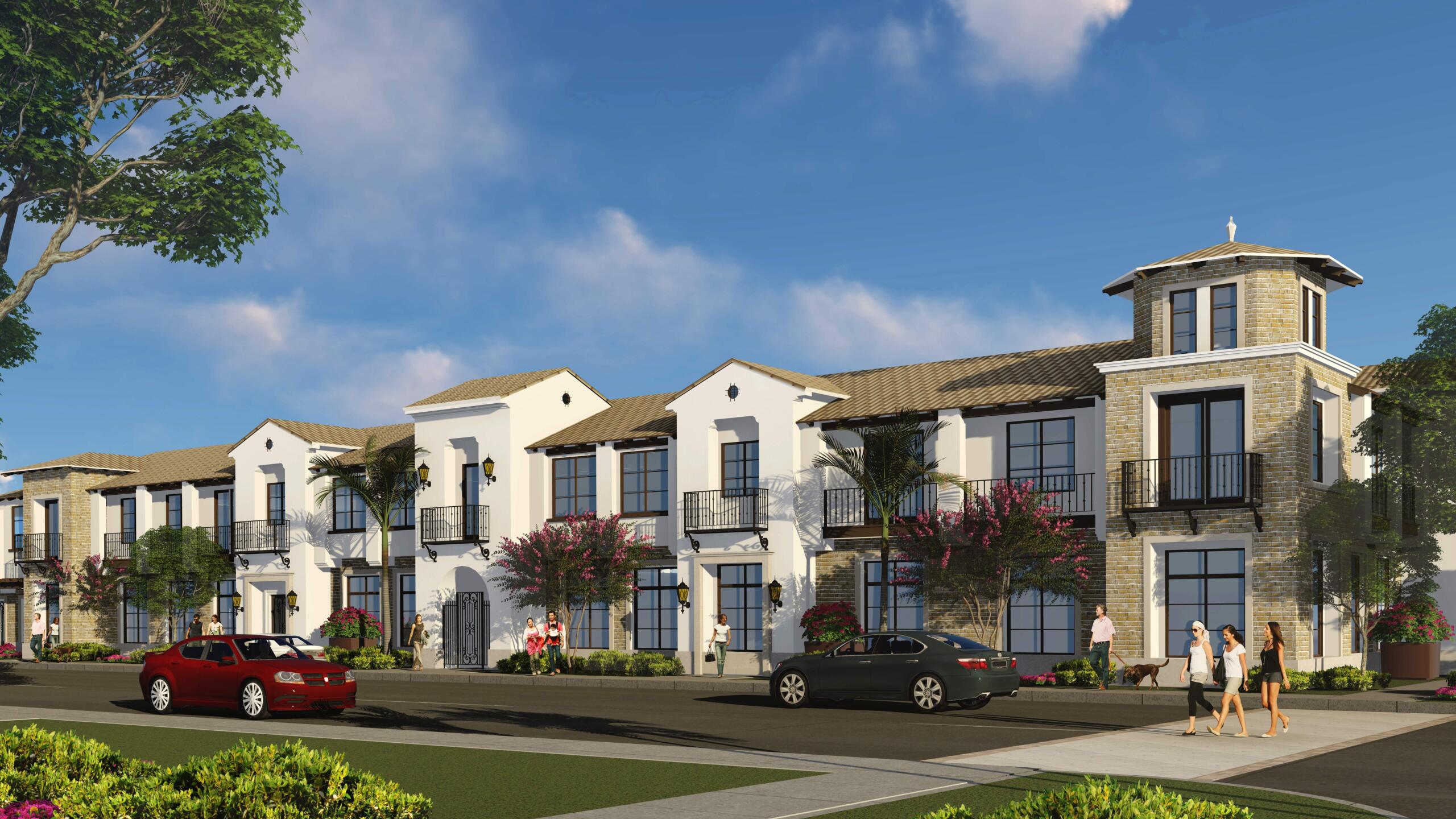
Irvine, Calif. – April 15, 2021 – R.D. Olson Construction, an award-winning general contracting firm in California, today announced the groundbreaking of Clearwater at Glendora, a Senior Living project, which is a 117-unit, 107,980-square-foot assisted living and memory care facility in the San Gabriel Valley area of Los Angeles County. Construction is expected to complete Fall 2022.
The senior living community will be comprised of 88 assisted living units and 29 memory care units, offering specialized care for people living with Alzheimer’s or another form of memory impairment. Residents will have the option of single or double occupancy rooms, with studios, one- and two-bedroom room layouts available. Twenty-four-hour care and concierge services will be available for all residents.
“There is a significant shortage of senior living facilities in the Los Angeles area, and as the population ages the need for modern, highly amenitized facilities will continue to grow,” said Bill Wilhelm, president of R.D. Olson Construction. “Clearwater at Glendora will provide excellent care for area seniors in an environment that is warm, welcoming and complete with a wide variety of activities and amenities for residents to enjoy.”
Community amenities will include multiple dining venues, a wine vault, display kitchen, BBQ station, game room, theater, activity rooms, a lounge featuring a bar and piano, hair salon, state-of-the-art fitness center, art studio, four outdoor courtyards and a variety of indoor and outdoor seating areas. Vistas at Glendora, a Clearwater Senior Living project features a contemporary feel, with precast stone, brick veneer and other modern design elements.
Located at 333 West Dawson Ave., the community is in close proximity to Los Angeles, the Inland Empire and Orange County, allowing convenient access for friends and family visiting from throughout Southern California.
R.D. Olson Construction partnered with owner Clearwater Living, architecture firm AO, and interior designer Klang & Associates on the project.
Other senior living projects from R.D. Olson Construction include the $30 million renovation and construction of a new building for Atria Senior Living – a 1960s assisted living community in Newport Beach – and La Costa Glen, a Continuing Care Retirement Community in Carlsbad featuring independent living, assisted living and skilled nursing offerings.
About R.D. Olson Construction
Founded by Bob Olson in 1979 and led by President Bill Wilhelm, R.D. Olson Construction commemorates 42 years of building and is one of the top 40 general contracting firms in California. R.D. Olson Construction is a premier builder of hotel and multi-unit properties for several national hoteliers and developers, including Marriott, Hilton, Hyatt, Ritz Carlton, MBK Living, Related Properties and Meta Housing, and has a robust portfolio of renovation projects including Atria Senior Housing, Chapman University’s Reeves Hall, the conversion of the historic Bank of Italy Building into the Nomad Hotel, and more. The firm also has a rich history as a builder of office, retail, restaurant, education, senior living and recreational projects. Learn more at www.rdolson.com.
R.D. Olson Construction Breaks Ground on much-needed Affordable Housing in Santa Monica
Las Flores Santa Monica will add 73 affordable housing units to the coastal city
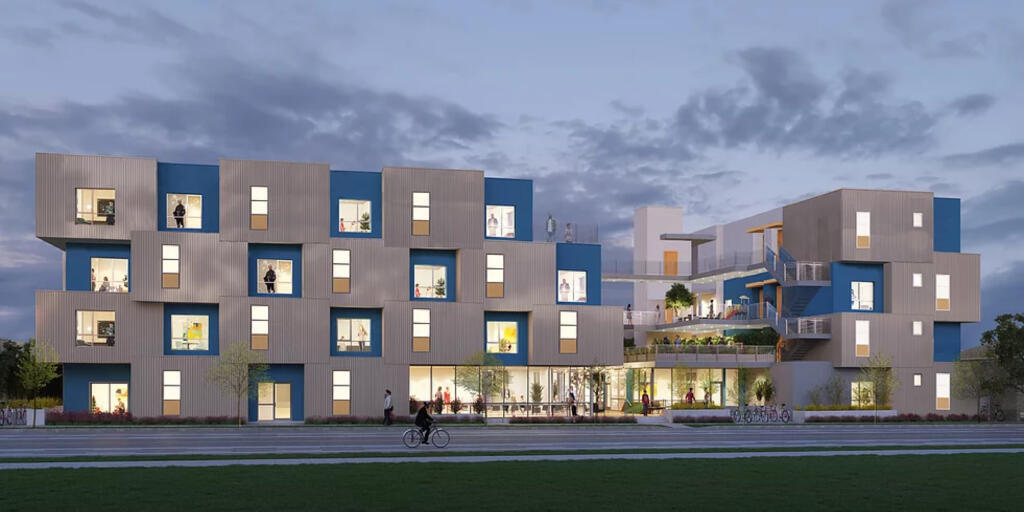
The Las Flores Santa Monica affordable housing project is rising in a coastal city where residential development comes few and far between. R.D. Olson Construction broke ground on a 73-unit, 94,000-square-foot, affordable housing community at 1834 14th Street in Santa Monica, the firm announced. It’s expected to be complete in fall of 2022 with a mix of 35 one-, 19 two- and 19 three-bedroom units.
R.D. Olson is partnering with developer Community Corporation of Santa Monica and architect DE Architects on the project.
“Low-cost housing, particularly in high-cost areas, such as Santa Monica, is in extremely short supply in Southern California,” Bill Wilhelm, president of R.D. Olson Construction, said in a statement.
R.D. Olson is working on several asset types around the region. In October 2020, the construction firm completed a 145-room hotel in Glendale. In January, R.D. Olson broke ground on a 50-unit, five-building affordable housing community in the city of Fountain Valley in Orange County in a partnership with Related California. The project is expected to be complete in the first quarter of 2022.
Additionally, R.D. Olson is working on other affordable housing projects, including Amani Apartments, a 54-unit affordable community in Mid-City L.A.; Chesterfield Apartments, a 43-unit affordable community in South L.A.; and Lamp Lodge, an 82-unit affordable housing community in Downtown L.A.
Orange County Business Journal | R.D. Olson Ramps Up Affordable Housing Work
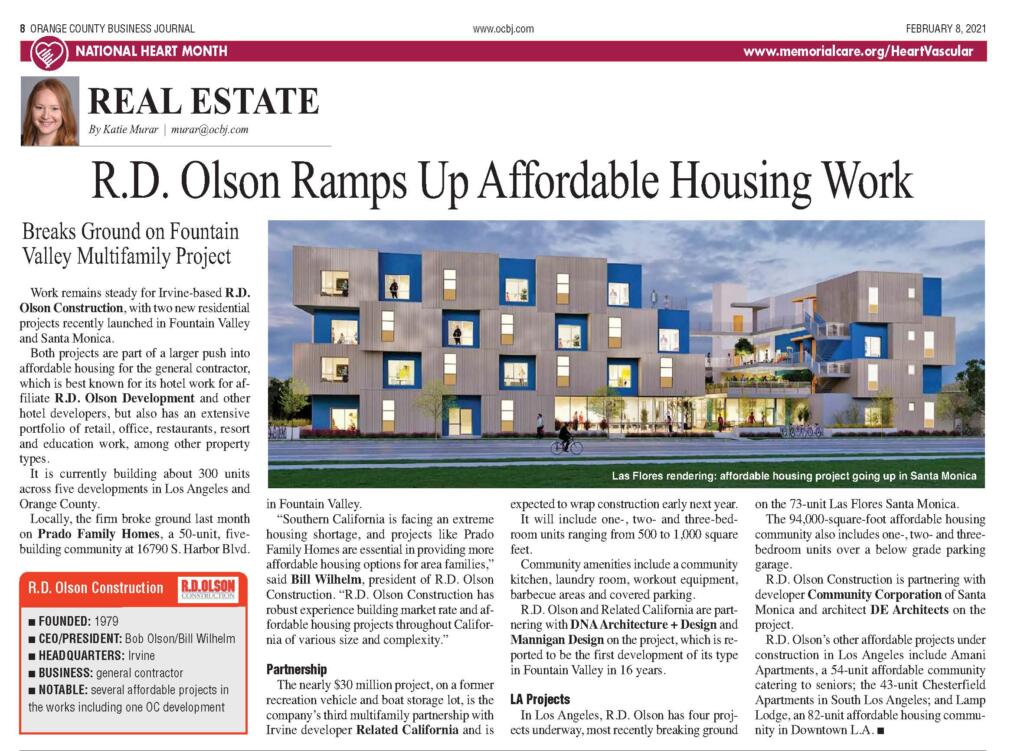
R.D. Olson Company Picnic – September 14, 2019
Orange County Business Journal | R.D. Olson Breaks Ground on Apartment, Hotel Project
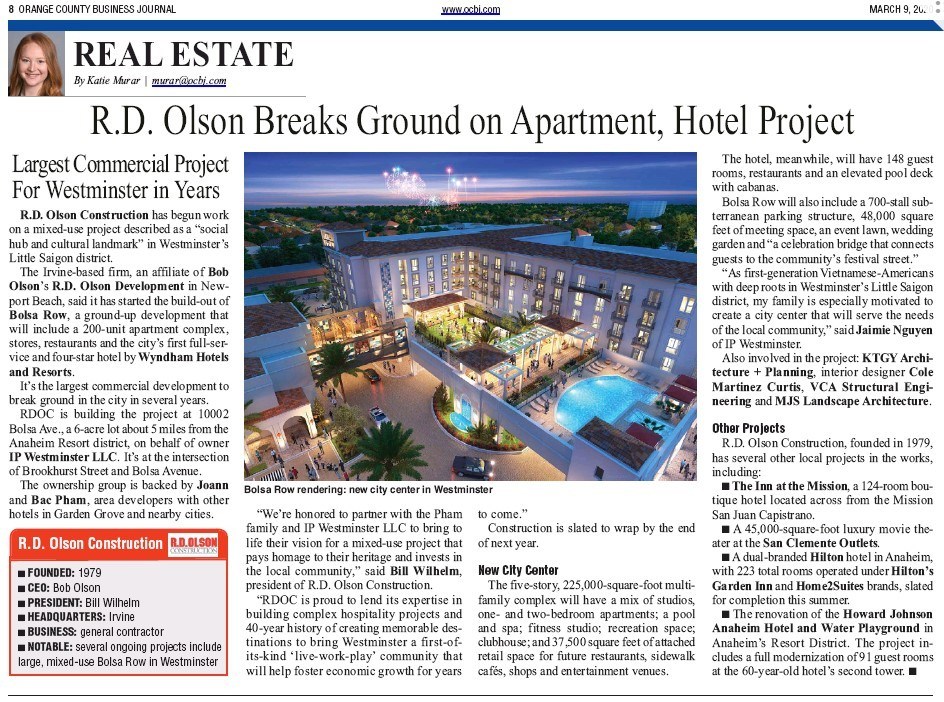
R.D. Olson Construction Breaks Ground on 6-acre Mixed-Use Community in Westminster, California
Slated for winter 2021 completion, Bolsa Row will celebrate the region’s Vietnamese-American culture, infuses much-anticipated community amenities
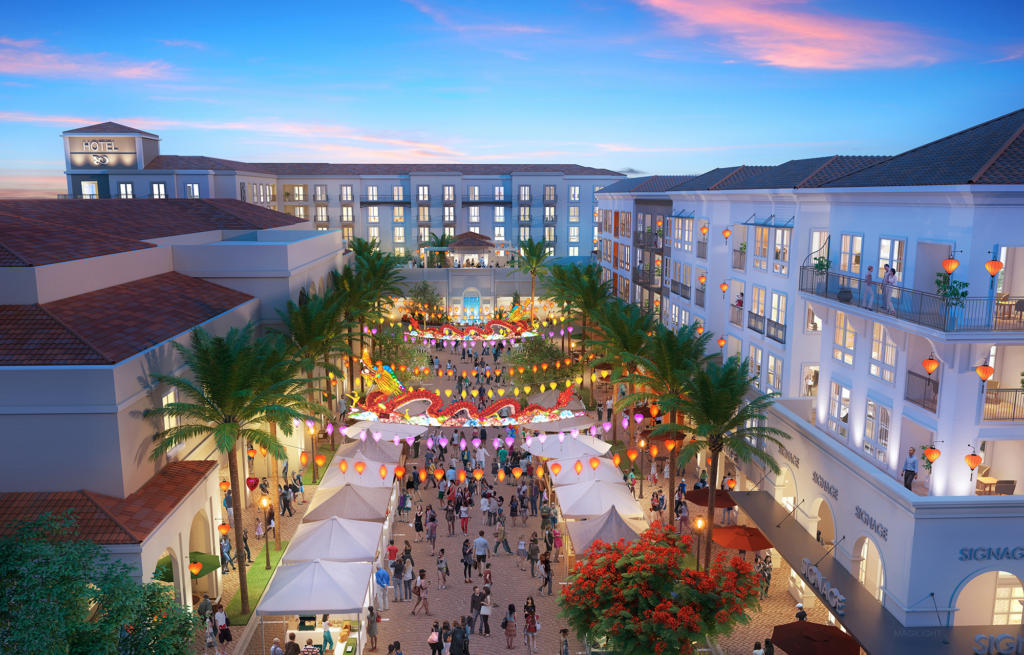
Irvine, Calif. – R.D. Olson Construction, an award-winning general contracting firm in California, today announced the ground-up construction of Bolsa Row, a mixed-use development in the heart of Westminster’s Little Saigon District. Situated on a 6-acre lot, the project will include a 225,000-square-foot apartment complex, retail space, a five-story, full-service hotel and myriad community spaces to create a social hub and cultural landmark that serves and unites residents and travelers alike.
Located at the intersection of Bolsa Avenue and Brookhurst, a few miles from Disneyland Resort, the community will serve as a gateway to Little Saigon District – the Vietnamese heart of Orange County – and home to the nation’s largest Vietnamese American population. To celebrate the district’s rich history and evoke a sense of nostalgia for first-generation residents, Bolsa Row will embody a 1940s renaissance and French colonial architectural theme. A focal point of the community will be a replica of the Bến Thành Market clock tower – an iconic landmark of old Vietnam.
“We’re honored to partner with the Pham family and IP Westminster LLC to bring to life their vision for a mixed-use project that pays homage to their heritage and invests in the local community,” said Bill Wilhelm, president, R.D. Olson Construction. “RDOC is proud to lend its expertise in building complex hospitality projects and 40-year history of creating memorable destinations to bring Westminster a first-of-its-kind ‘live-work-play’ community that will help foster economic growth for years to come.”
Bolsa Row will introduce the region’s first full-service and four-star hotel by Wyndham Hotels and Resorts. The property will feature 148 guest rooms and a host of amenity spaces including restaurants, a bar and lounge, elevated pool deck with cabanas, 48,000-square-feet of banquet space and a 700-stall subterranean parking structure. Designed to be a beacon for social gatherings and celebrations, the property also will include an event lawn and wedding garden complete with a celebration bridge that connects guests to the community’s festival street – a lively pedestrian-friendly retail promenade.
The project also will feature a five-story multifamily property comprised of 200 units, including a mix of studios as well as one- and two-bedroom apartment homes. Community amenities will include a courtyard, pool and spa, fitness studio, recreation space, clubhouse and 37,500-square-feet of attached retail space for future restaurants, sidewalk cafes, shops, entertainment venues and more.
“As first-generation Vietnamese-Americans with deep roots in Westminster’s Little Saigon District, my family is especially motivated to create a city center that’ll serve the needs of the local community,” said Jaimie Nguyen of IP Westminster LLC. “R.D. Olson Construction has proven to be a thoughtful and trusted partner as we’ve worked together towards executing on that vision.”
R.D. Olson Construction is working with KTGY Architecture + Planning, interior designer Cole Martinez Curtis, VCA Structural Engineering and MJS Landscape Architecture on the project. Bolsa Row is a multi-phase construction project that is slated for completion in winter 2021.
Other local projects by R.D. Olson Construction include the Howard Johnson Anaheim Hotel and Water Playground in Disneyland Resort; a dual-brand Home2 Suites and Hilton Garden Inn hotel in Anaheim and the Hyatt Regency Orange County in Garden Grove.
The Mann Report | February 2020 | Architecture Engineering Construction
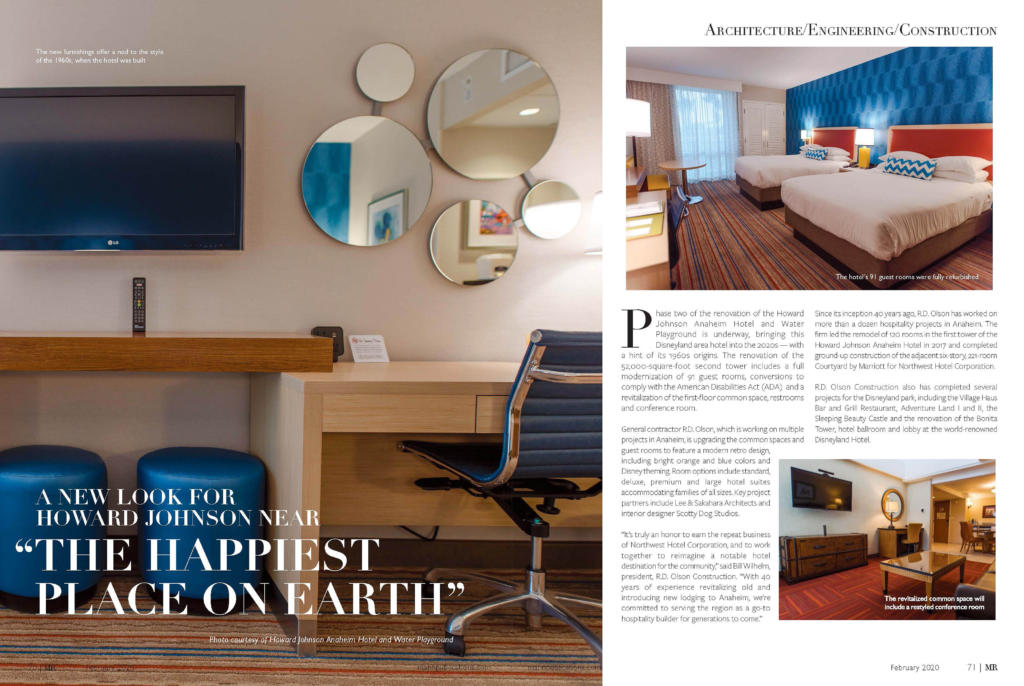
R.D. Olson’s 5th Year Volunteering for Habitat for Humanity | February 2020
R.D. Olson Construction President Bill Wilhelm Provides 2020 Insight for the Hotel Business Green Book.

R.D. Olson Construction Adds Howard Johnson Hotel to Extensive Roster of Anaheim Hospitality Projects
Slated for spring 2020 completion, hotel renovation marks firm’s fifth project in the Disneyland Resort District area

Anaheim, Calif. – R.D. Olson Construction, an award-winning general contracting firm in California, has commenced phase two of the renovation of Howard Johnson Anaheim Hotel and Water Playground in Disneyland’s Resort District. Originally built in the 1960s, renovation of the 52,000-square-foot second tower includes a full modernization of 91 guest rooms, American Disabilities Act (ADA) room conversions and a revitalization of the first-floor common space, restrooms and conference room. With a robust portfolio of Anaheim-based hospitality projects, the firm has become a preeminent builder for hotel owners and developers in the region.
The firm will upgrade the common spaces and guest rooms to feature a modern retro design, including bright orange and blue colors and Disney theming. Room options include standard, deluxe, premium and large hotel suites accommodating families of all sizes. Located within walking distance to Disneyland Park at 1380 S. Manchester Ave., the hotel will provide Disney enthusiasts, travelers and locals alike with modern and convenient accommodation. Key project partners include Lee & Sakahara Architects and interior designer Scotty Dog Studios.
“It’s truly an honor to earn the repeat business of Northwest Hotel Corporation, and to work together to reimagine a notable hotel destination for the community,” said Bill Wilhelm, president, R.D. Olson Construction. “With 40 years of experience revitalizing old and introducing new lodging to Anaheim, we’re committed to serving the region as a go-to hospitality builder for generations to come.”
R.D. Olson Construction also led the remodel of 120 guestrooms in the first tower of the Howard Johnson Anaheim Hotel in 2017 and completed ground-up construction of the adjacent six-story, 221-room Courtyard by Marriott for Northwest Hotel Corporation.
Since its inception, the firm has led the construction of more than a dozen hospitality projects in Anaheim, many of which are situated in the city’s bustling Disneyland Resort District. Key projects include:
- Dual-Brand Anaheim Hilton Garden Inn & Home2 Suites, a 220,000-square-foot hotel comprised of 223 guest rooms and slated for completion in summer 2020.
- Hyatt Regency Orange County, a public area renovation at the Hyatt Regency, which caters to business and leisure visitors from around the world.
- Holiday Inn & Staybridge Suites, a 115,000-square-foot, seven-story, extended-stay hotel comprised of 143 guest rooms including studios and one and two-bedroom suites.
- Country Inn & Suites, a major renovation of the five-story, 174-room hotel to a SunCoast Park Hotel, a Tapestry Collection by Hilton. The hotel is scheduled to open by the end of 2019.
R.D. Olson Construction also has completed several projects for Disneyland Park, including the Village Haus Bar and Grill Restaurant, Adventure Land I and II, the Sleeping Beauty Castle and the renovation of the Bonita Tower, hotel ballroom and lobby at the world-renowned Disneyland Hotel. Other notable Anaheim-area projects from R.D. Olson Construction include Morton’s Steakhouse and the Land Rover and Jaguar Dealership.
R.D. Olson Community Outreach Team – Volunteer Day at the Environmental Nature Center | December 2019
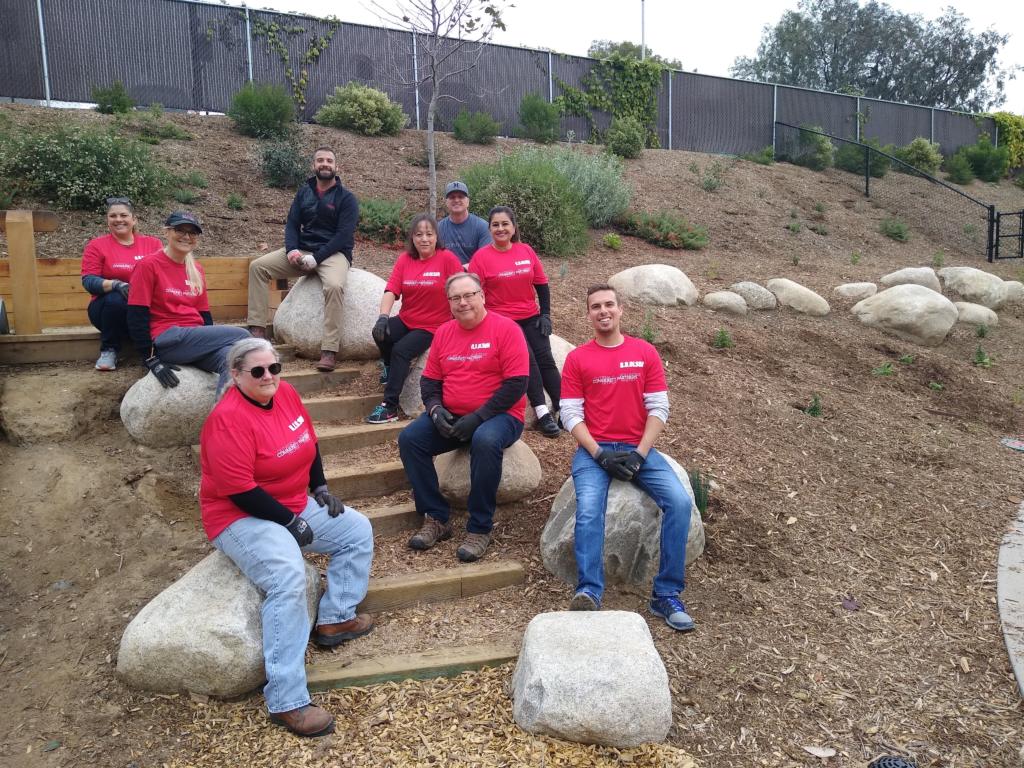
R.D. Olson Community Outreach Team – Volunteer Day at Second Harvest Food Bank – November 2019

R.D. Olson Construction Completes $24 Million Affordable Mixed-Use Development in Los Angeles
The Curve at West Angeles to add 69 units of affordable housing, 2,000 square feet of retail to Park Mesa Heights

LOS ANGELES, Calif. – R.D. Olson Construction, an award-winning general contracting firm in California, has completed construction on The Curve at West Angeles, a 70-unit, 80,000-square-foot affordable mixed-use community in the Park Mesa Heights neighborhood of Los Angeles. The art deco-style project is a joint venture between Related California and West Angeles Community Development Corporation, and features 2,000 square feet of retail space in addition to 50,000 square feet of affordable housing.
The five-story community features 24 studios and 45 one-bedrooms ranging from 400 to 630 square feet, as well as one manager’s apartment. Each unit features a fully equipped kitchen with EnergyStar appliances, disability access and a balcony or patio. Amenities include a community room and kitchen, laundry facility, gated parking and bike storage. A fourth floor skydeck offers sweeping views of downtown LA, and a second-floor courtyard offers an outdoor seating and gathering area for residents.
“The Curve at West Angeles will provide much-needed affordable housing for local seniors, and we are proud to be part of a project that will be so meaningful for the Park Mesa Heights community,” said Bill Wilhelm, president of R.D. Olson Construction. “R.D. Olson Construction’s extensive experience in hospitality helped us bring an elevated eye for detail, quality and aesthetics to this project, creating a functional yet beautiful living environment for residents to enjoy.”
The first-floor retail portion of the project can accommodate up to three tenants and West Angeles Community Development Corporation also has a boardroom and leasing office onsite.
Located at 5414 Crenshaw Blvd., the independent living community is just blocks away from Destination Crenshaw, a new 1.3-mile long outdoor art and cultural experience that celebrates the area’s heritage as the largest black community west of the Mississippi River. The Crenshaw/LAX light rail line, which is currently under construction, will have a stop less than a block away, providing convenient access to Inglewood and the Los Angeles International Airport for residents.
The community is 100% affordable and restricted to ages 62 and above. R.D. Olson Construction worked with KFA Architects and Mannigan Design on the project.
R.D. Olson Construction -Civic 50 2019 Event – Top 50 Most Philanthropic Companies in Orange County
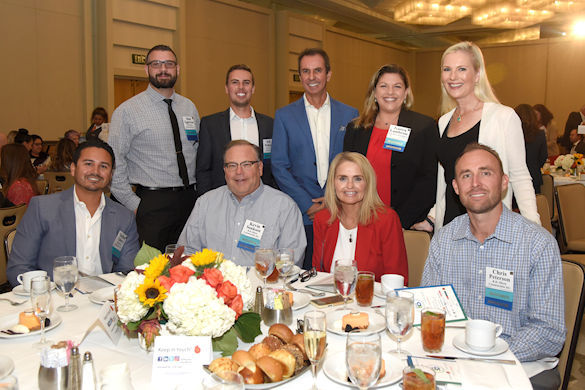
R.D. Olson Construction Completes Westin Downtown Long Beach Lobby Renovation
Coastal inspired revitalization features living green wall, new restaurant and café
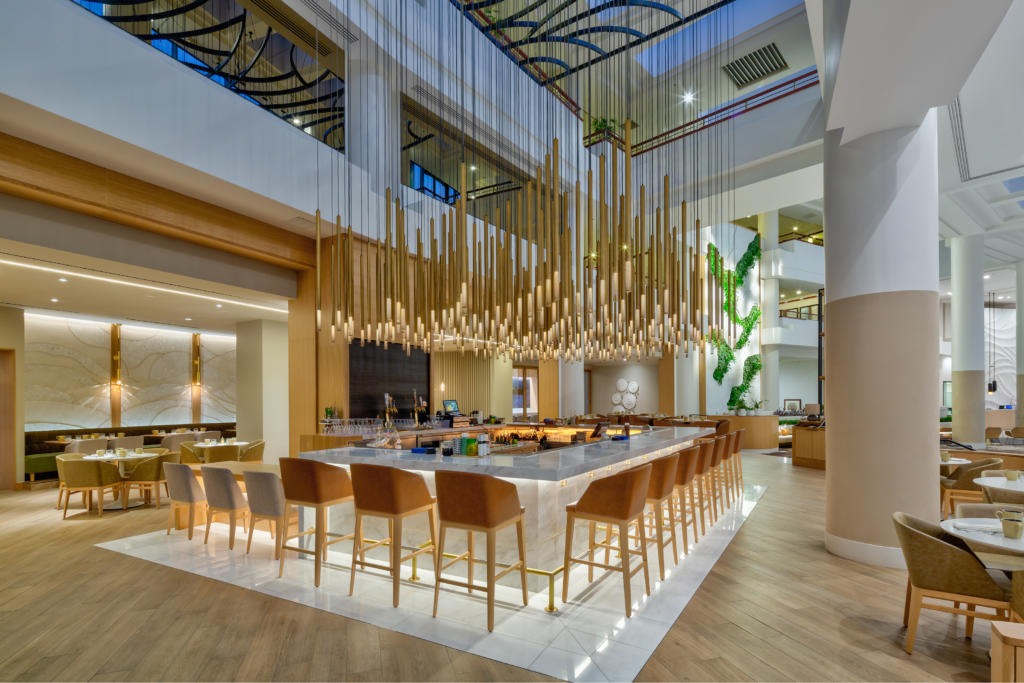
LONG BEACH, Calif. – R.D. Olson Construction, an award-winning general contracting firm in California, has completed the 8,000-square-foot lobby renovation of Westin Downtown Long Beach. Consisting of upgrades to the reception area, giftshop, car rental office, coffee shop, restaurant, bar, restrooms and exterior entry, the remodel modernizes the 469-room hotel and provides additional amenities for guests.
Focal points of the lobby include a 15 by 30-foot living green wall, 25-foot chandelier and live strawberry tree. Coastal-inspired design features include brass lighting elements, white marble flooring, custom stone artwork, curved paneling, a grey and gold color palette and natural wood finishes throughout.
“We’re proud to partner with owner Highgate Hotels to bring its vision of a revitalized lobby to life,” said Bill Wilhelm, president of R.D. Olson Construction. “Our extensive experience in the hospitality sector as well as in renovation projects helped ensure the remodel was successfully completed with minimal impact to the hotel’s operations.”
Completed in five months, the project was comprised of two phases and involved the construction of a temporary registration area to ensure an uninterrupted experience for hotel guests, visitors and staff.
Located at 333 E. Ocean Blvd., the hotel caters to tourists, airline industry professionals and Port of Long Beach workers. Nearby attractions include the Long Beach Performing Arts Center, Aquarium of the Pacific, Queen Mary, Long Beach Convention & Entertainment Center and the entrance to the Long Beach Grand Prix.
The Westin Downtown Long Beach renovation brings two new eateries to the property. Its new restaurant, Navy Proof Food & Spirits, is a Howe & Brown Hospitality concept serving new-American fare and craft cocktails. Bluestone Lane – an Australian-inspired coffee shop, café and lifestyle brand – is the first of its locations outside of downtown Los Angeles. Additional hotel offerings include an outdoor pool, fitness center and more than 51,000 square feet of meeting and event space. The hotel was originally constructed in 1988.
R.D. Olson Construction worked alongside Houston Tyner and Vanrooy Design on the project. Other nearby renovation projects from R.D. Olson Construction include upgrades to the Renaissance Los Angeles Airport Hotel, Los Angeles Airport Marriott and Kimpton Hotel Wilshire.
CANstruction 2019
This year’s CANstruction was the biggest one yet!!
11,600 cans of food, forty people, six months of planning and a lot of fun: R.D. Olson Construction in collaboration with WATG Designs has raised over $16,300 for the OC Food Bank!!
R.D. Olson Construction Completes Chapman University Student Housing Project
The K is designed to reflect historic charm of Old Towne Orange, accommodates 401 students
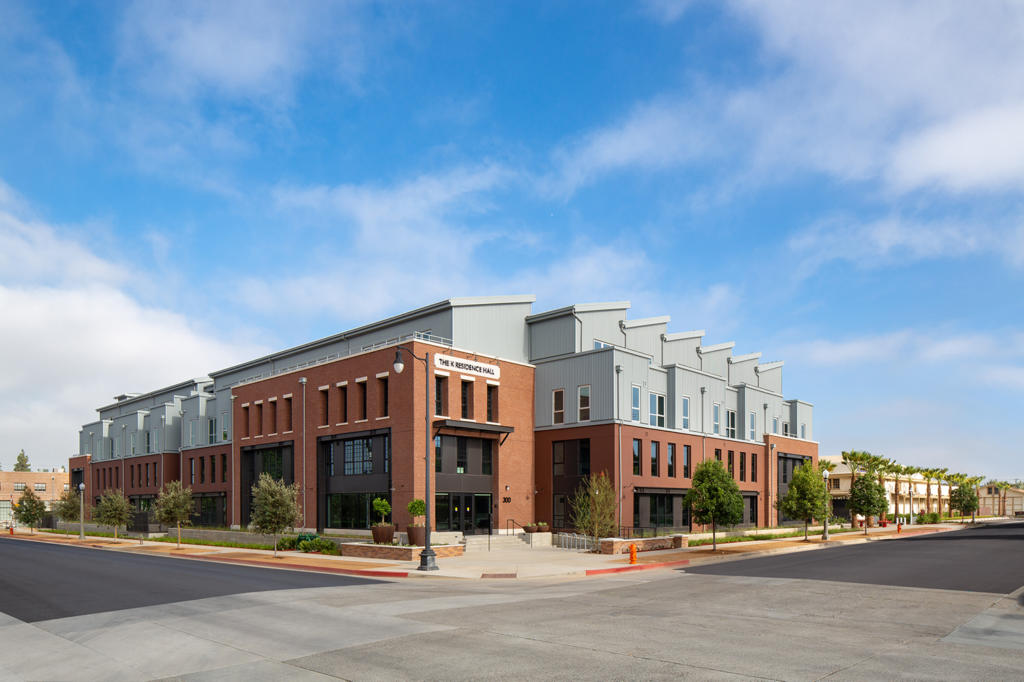
Orange, Calif. – R.D. Olson Construction, an award-winning general contracting firm in California, has completed The K, a 401-bed, 123,562-square-foot student housing project for Chapman University. Designed to reflect the historic charm of Old Towne Orange, the four-story structure will help accommodate Chapman University’s rapid growth and will be occupied for the fall semester.
The 110-room, horseshoe shaped building is comprised of one- and two-bedroom suites as well as studios. Units feature a kitchen and either one or two bathrooms, and all except the studios include a living room. Open community spaces in the lobby and basement include couches, chairs, high top tables and televisions, and open to an outdoor courtyard. Study rooms are included on floors two, three and four, and each floor is equipped with a laundry facility.
“This is the fifth project R.D. Olson Construction has completed for Chapman University in the past five years, and we are honored to once again help support the school’s impressive growth with this student housing project,” said Bill Wilhelm, president of R.D. Olson Construction. “Our multiunit and education experience was instrumental in successfully completing this project and helped us navigate construction around the academic calendar.”
The brick exterior, corrugated metal paneling and exposed structural elements reflect the historic aesthetic of Old Towne Orange – the largest National Registered Historic District in California. Located at the corner of North Cypress Street and West Palm Avenue, The K is situated directly across the street from the school’s tennis center and the Dodge College of Film and Media Arts.
Despite an unusually wet winter, R.D. Olson Construction and the design team were able to complete the project in time for the fall semester.
The first new student housing built by the university in more than 10 years, site improvements include new utility feeds, an underground storm water detention basin, retaining and planter walls, asphalt paving and landscaping of the 3.5-acre property. Previously, the site was used for storage and parking.
R.D. Olson Construction worked alongside Togawa Smith Martin, AC Martin, Miyamoto International, Linwood Engineering Associates, DRC Engineering and Bennitt Design Group on the project. Additional R.D. Olson Construction projects for Chapman University include the Hilbert Museum, Reeves Hall, Partridge Dance Center, tenant improvement of the Rinker Health Science Campus and most recently the adaptive reuse of Villa Park Orchard Packing House, which shares a courtyard with The K.
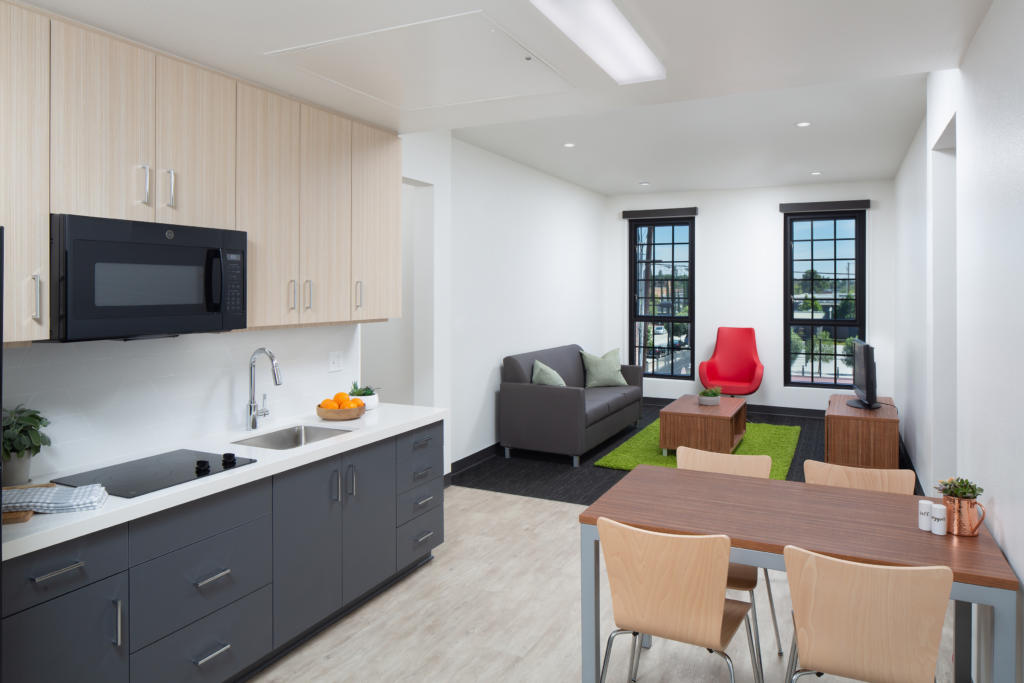
R.D. Olson Construction Volunteers at Second Harvest Food Bank
President Bill Wilhelm and the R.D. Olson Construction Community Outreach team spend the morning volunteering for Second Harvest Food Bank in Irvine, CA to support the fight to e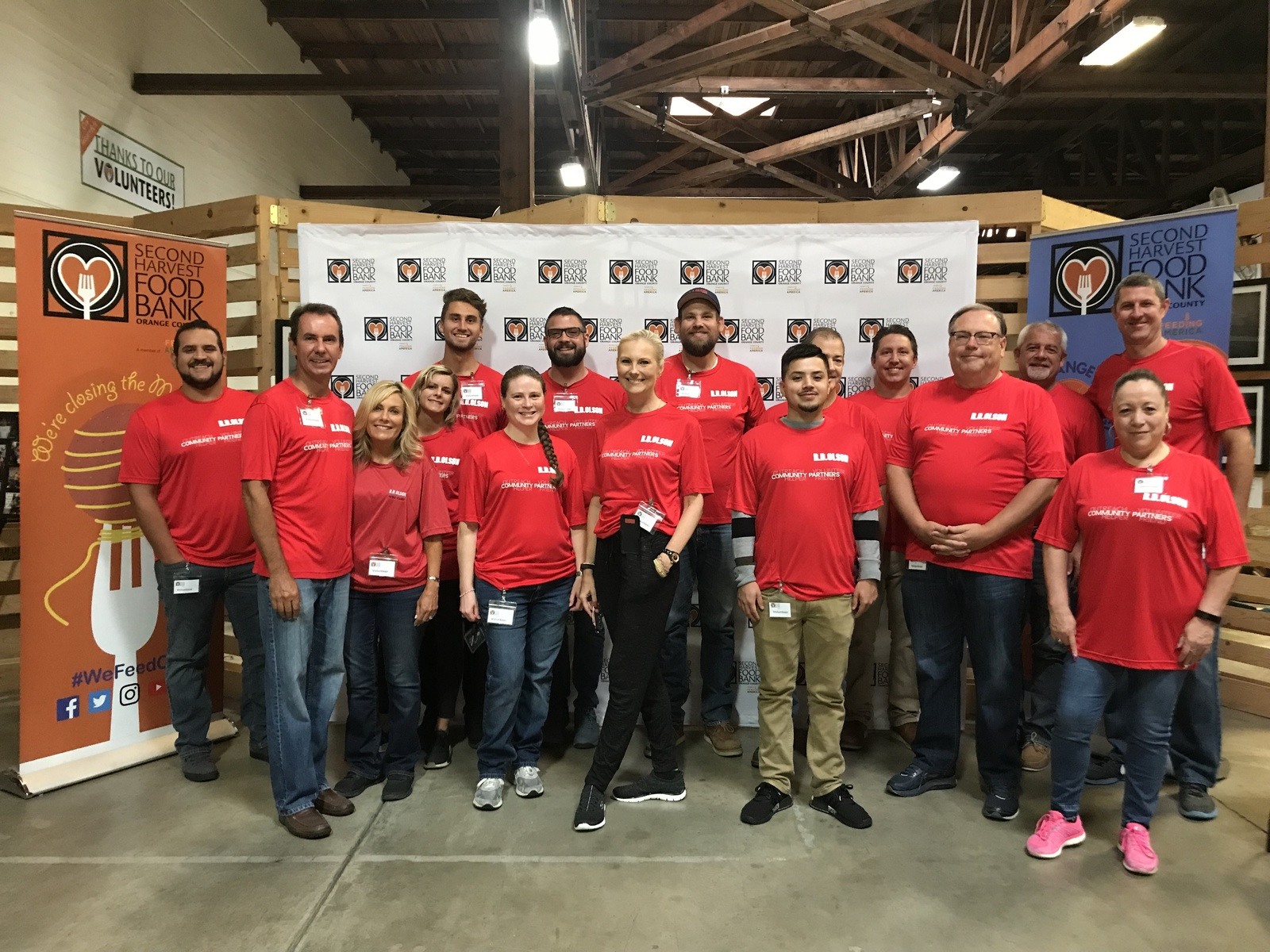 nd hunger in Orange County!
nd hunger in Orange County!



[portfolio_slideshow carouselsize=3]
Our Community Outreach Team volunteered at Second Harvest Food bank. The first of many!
[portfolio_slideshow carouselsize=3]
R.D. Olson Community Outreach Team – Volunteer Day at Second Harvest Food Bank – August 2019
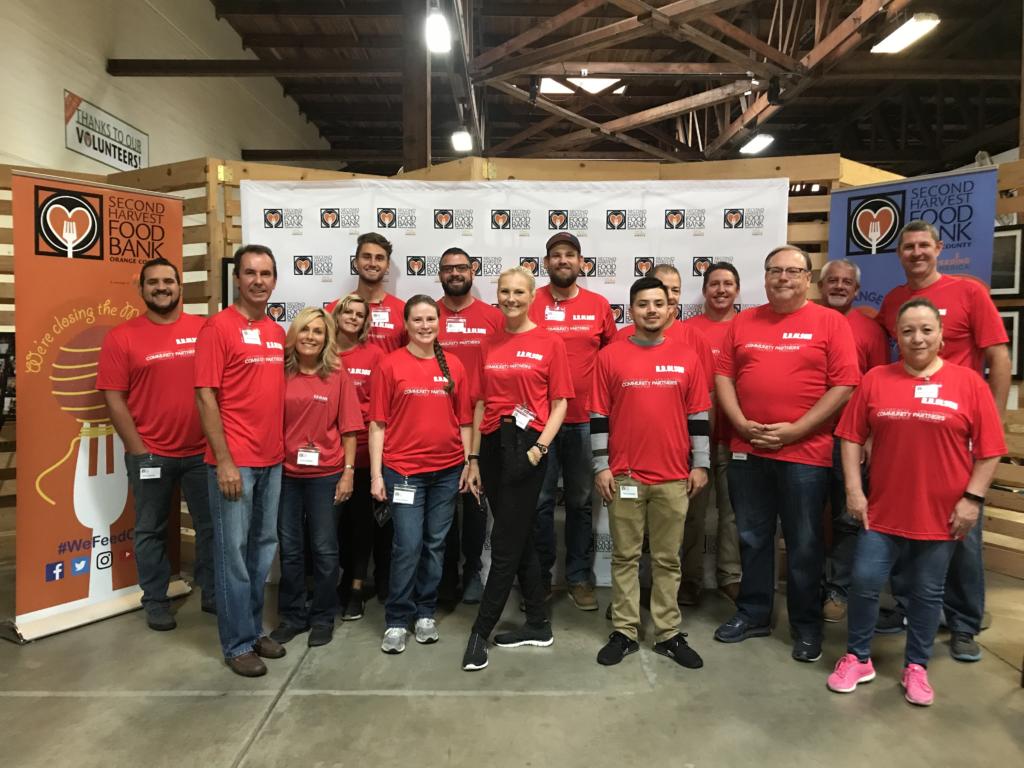
R.D. Olson Construction rated among ENR California’s Top Contractors of 2019

R.D. Olson Construction is excited to be rated among ENR California’s Top Contractors of 2019!!
Our impressive resume of hospitality, multi-unit, senior living and higher education construction projects matched with our dedicated employees and consistently delivering quality projects that exceed customer expectations keep moving us forward as a leader in the industry.
R.D. Olson Construction Wins Orange County Business Journal’s Best Places to Work for the 4th Year in a Row

We are a fun, passionate, hard-working group and proud to be among the best companies in the county!!
R.D. Olson Construction Commences Renovation of Kimpton Hotel Wilshire
Boutique Los Angeles property will undergo guest room, rooftop and common space upgrades
Los Angeles, Calif. – R.D. Olson Construction, an award-winning general contracting firm in California, has begun the renovation of Kimpton Hotel Wilshire, a 41,900-square-foot boutique hotel that the firm originally built in 2011 as an adaptive re-use of a 1951 office building. The renovation will encompass a full modernization of the Los Angeles hotel’s 74 guest rooms, as well as a revitalization of the rooftop deck and other common spaces. Hotel Wilshire will remain open during construction, which is expected to be completed by fall.
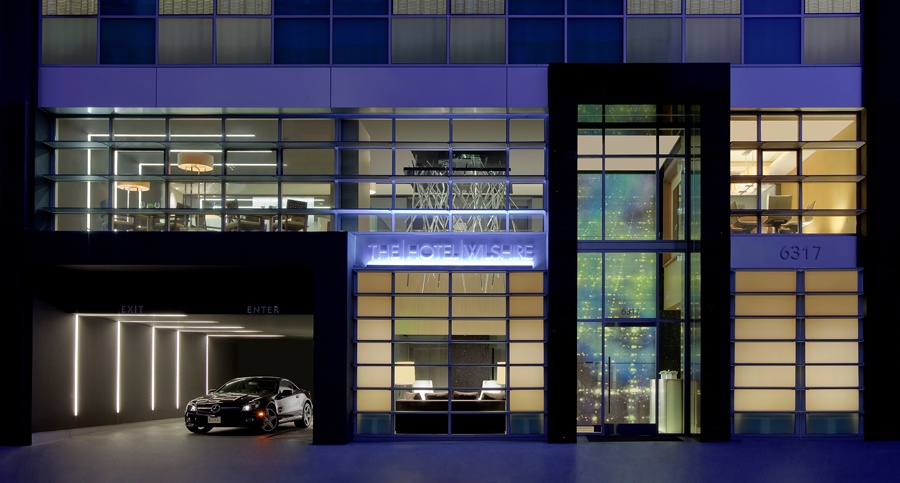
The remodel will include new wall coverings, carpet, furniture, flooring and lighting for all guest rooms, as well as improvements to the corridors. The firm also will be doing a complete upgrade of the rooftop deck, including major enhancements to the existing pool, bar, restaurant, restrooms, landscaping, tiling and lighting. Additional improvements will be made to the lobby, boardroom, penthouse and second-floor lounge.
“It is always a pleasure to earn repeat business, and working with OSM Investment Company once again on Hotel Wilshire’s refresh speaks to our firm’s relationship-focused business model that prioritizes client satisfaction and longevity,” said Bill Wilhelm, president of R.D. Olson Construction.
In 2011, R.D. Olson Construction completed the adaptive re-use and structural retrofit of a 1951 office building, converting it into Hotel Wilshire. The firm is working alongside KNA Design on the remodel.
“We have a large portfolio of ground-up hospitality work, but we also take pride in our smaller renovations, particularly of projects we have worked on previously,” added Wilhelm.
Hotel Wilshire is located between West Hollywood and Beverly Hills, within walking distance of The Grove, Beverly Center, Los Angeles Museum of Art, La Brea Tar Pits and Museum and a variety of other world-class entertainment, dining and shopping attractions. Other LA-area hospitality projects from R.D. Olson Construction include AC Hotel Beverly Hills; H Hotel; AC Hotel El Segundo; the dual-brand Marriott in Marina del Rey and the renovation of the Four Seasons Hotel Beverly Hills.
Red Nose Day 2019!


R.D. Olson Construction ranks among the best in the country on the ENR Top 400 Contractors List again

May 2019 – Engineering News Record – Irvine, CA – For several consecutive years, R.D. Olson Construction has continued to be among the Top Contracting firms in the nation, making the distinguished ENR Top 400 List of Contractors again for 2019. Top awarded projects include the Dual Brand Residence Inn and Courtyard Marriott Hotel in Marina del Rey, AC Hotel by Marriott El Segundo, Chapman University’s West Residential Village Student Housing in Orange, Kings 838 Apartment Homes in West Hollywood, and The Curve at West Angeles Senior Apartments in Los Angeles, among others in the hospitality, multi-unit, higher education and senior living sectors. R.D. Olson Construction’s ongoing success is attributed to the company’s dedication to attracting the best talent in the industry, strong customer loyalty, and quality projects built on time that exceed customer expectations. View the full ENR Top 400 list here.
Three Questions With … Bill Wilhelm
By Janis L. Magin | Pacific Business News
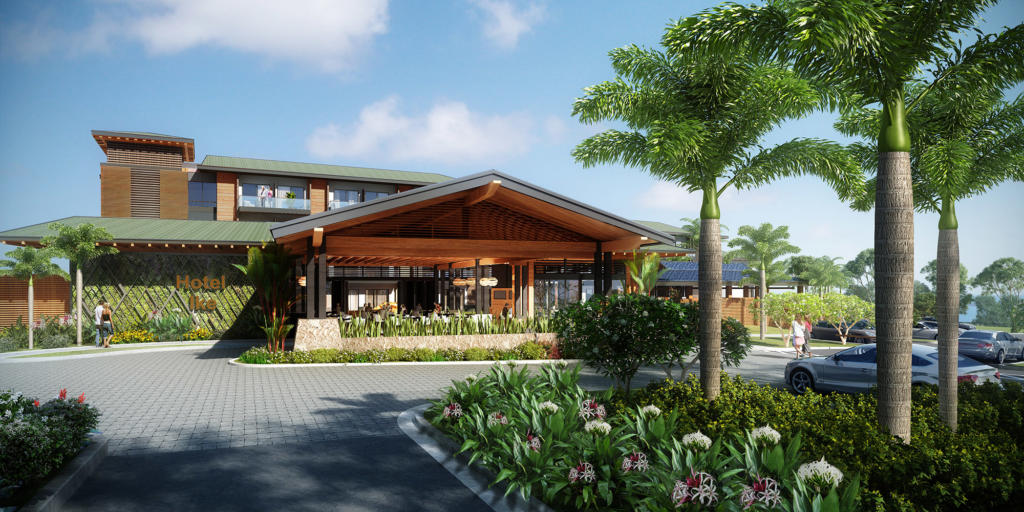
COURTESY AHL
R.D. Olson Construction has completed more than a dozen hotel and retail projects in Hawaii in the 25 years President Bill Wilhelm has been with the company, the latest a new hotel on Maui— Hawaii’s first AC Marriott.
The new hotel is located next door to another R.D. Olson project in Wailea, the Residence Inn by Marriott, Wailea, which was completed in fall 2016. R.D. Olson also built the Courtyard by Marriott Maui Kahului Airport and completed the renovation in 2010 of the former Yacht Harbor Tower in Waikiki into the Waikiki Edition, which then became The Modern Honolulu.
Wilhelm, who was named president in 2014, recently told Pacific Business News that the California-based company’s focus is project specific, and said its success building in the Islands comes down to relationships and managing logistics.
“It’s all about managing resources and where do you place them at a point in time,” Wilhelm recently told Pacific Business News. “Over the many years of having relationships with a subcontractor community that just adds to our overall success.”
R.D. Olson Construction is an affiliate of R.D. Olson Development, developer on the Maui hotel projects, including the AC Marriott, which was designed by AHL, formerly known as Architects Hawaii Ltd. The companies are currently working on plans for yet another Maui hotel project —this one on five acres it plans to purchase from Alexander & Baldwin down the street from the airport hotel.
How is building in Hawaii compared to the Mainland?
We are fortunate we have been present in Hawaii for quite a few years. Whether it’s Hawaii or building over on Catalina Island … it’s creating partnerships with our local subcontractor communities. Understanding site logistics, shipping materials to Hawaii, you have to be on your “A” game when it comes to coordination. Today it’s not just the materials – but the manpower resources [too].
What’s the biggest challenge with working in Hawaii?
I guess the challenge is that there is a greater appreciation for quality. The mentality is a little more cautious on what we produce, which is impressive, whereas in other parts of the country, which I see more and more of, is everybody’s trying to generate production and move on. I’d be lying if I didn’t say getting labor and materials isn’t tough.
Do you do design-build projects?
Yes. Because we have that kind of engagement with our sister company and other clients. We’re asked quite often ‘what architect would you bring in?’ It’s an expanded version of design assist – we’re kind of driving the boat.
At The Forefront
R.D. Olson Celebrates its 40th Anniversary and Ushers in a New Era
By Kat Zeman | Construction Today Magazine
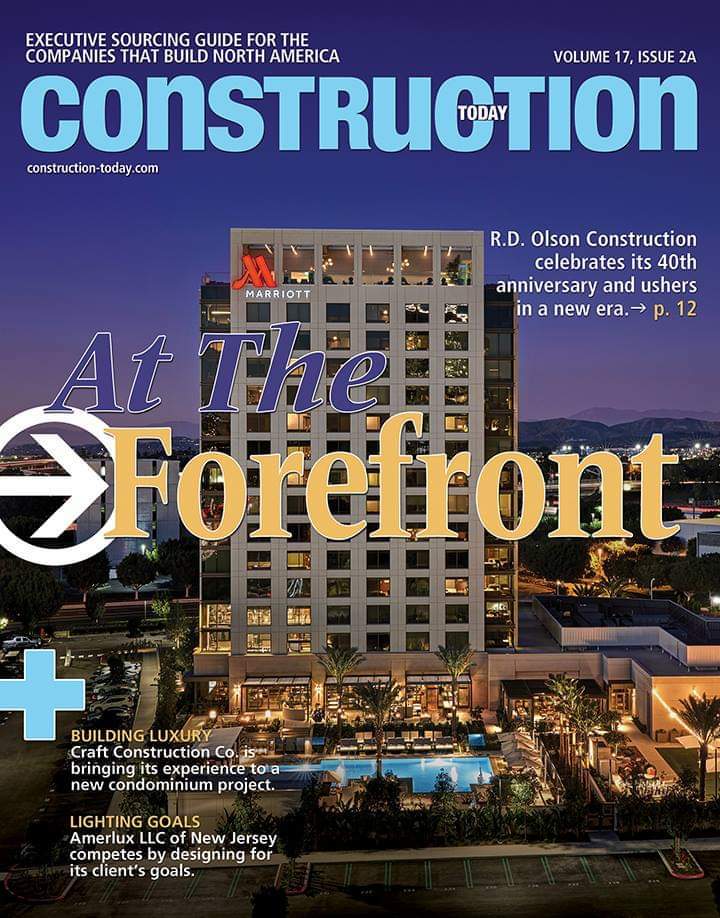
R.D. Olson Construction Breaks Ground on AC by Marriott Maui Wailea
Four-Story Estate Hotel in Maui Will Cater to Couples, Young Travelers
R.D. Olson Construction, an award-winning general contracting firm in California, today announced the ground-up construction of AC by Marriott Maui Wailea, a 70,000-square-foot, four-story estate hotel located on the southside of Maui County in Wailea. Situated on a three-acre lot, the 110-room hotel will include one-bedroom suites and studio options, a business center, fitness area and infinity-edge pool complete with a poolside tiki bar and cabanas.

The property is located at the corner of Wailea Ike Place and Wailea Ike Drive adjacent to the Wailea Tennis Club. It is in close proximity to The Shops at Wailea, which features 70 retail stores and myriad dining and entertainment options. Other nearby attractions include Wailea Blue Golf Course and Wailea Beach.
“We’re honored to partner with Ike Place Hotels to build a new, contemporary estate hotel for couples and young travelers – a previously underserved tourist population for beautiful Wailea,” said Bill Wilhelm, president of R.D. Olson Construction. “We are proud to bring 20 years of experience creating memorable hotel destinations to the Hawaiian Islands, and leverage our familiarity building in this locale through our previous work on the Residence Inn by Marriott, Wailea’s first ever family-centric hotel. Our experience and deep understanding of the community will be invaluable to bringing Maui its first AC by Marriott.”
Featuring a Polynesian design with modern flare, AC by Marriott Maui Wailea will offer guests ocean and mountain-view room options with private lanais. The property also will feature an inviting lobby with indoor-outdoor lounge spaces and an 85-car parking lot.
R.D. Olson Construction is working with R.D. Olson Development, Architects Hawaii Limited and SAND Design on the project. Completion is anticipated for fall 2020. Other Hawaii-based projects by R.D. Olson Construction include the Marriott Courtyard in Kahului and Edition Hotel in Honolulu.
R.D. Olson Construction’s Community Outreach Team Volunteers with Project Angel Food for Their 2nd Year in a Row
March 21st, 2019 – Our team had such a great time working together prepping and cooking meals and making new friends. We’re grateful for the wonderful opportunity and everyone’s already said they want to come back and do it again!
[portfolio_slideshow carouselsize=3]
Project Angel Food cooks and delivers over 600,000 nutritious meals each year, free of charge, to the homes of men, women, and children affected by life-threatening illnesses, bringing comfort and hope every day. Every week, they deliver 12,000 meals to 1,400 people in need from Metro, South and East LA, to Pomona, La Mirada and Long Beach, and to the remote town of Antelope Valley. Since 1989, they’ve served over 11.5 million meals to more than 20,000 people.
R.D. Olson Construction Breaks Ground on Dual-Brand Anaheim Hotel Adjacent to Disneyland
Slated for Q4 2020 completion, Home2 Suites and Hilton Garden Inn will feature splash pad, cater to families
R.D. Olson Construction, an award-winning general contracting firm commemorating 40 years of building in California this year, announced the groundbreaking on a 223 room, dual-brand hotel in Anaheim. Comprised of a Hilton Garden Inn and Home2 Suites, the 220,000-square foot property is located just two blocks from Disneyland Resort and will feature a host of family friendly amenities.
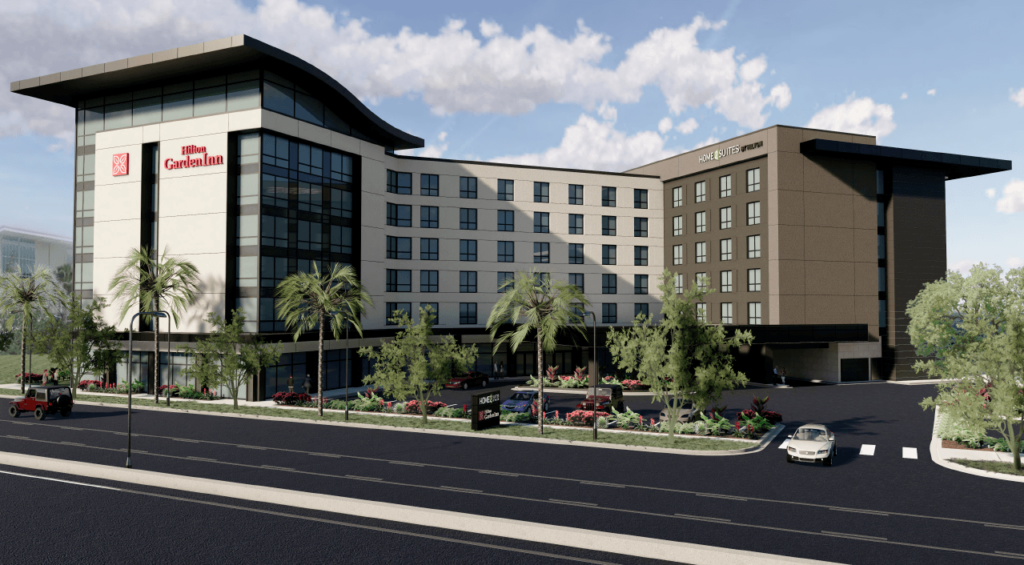
The 100-room Home2 Suites will offer an extended stay experience featuring a full-sized sleeper sofa, workspace and in-suite kitchen complete with a refrigerator, cooktop, dishwasher, dishes and glassware. Additionally, it will include a dual laundry and fitness center as well as a 24-hour onsite marketplace. The 123-room Hilton Garden Inn will provide a full-service experience with a modern feel.
“We are honored to partner with Nara Investments to deliver a dynamic new hotel offering in the fast-growing Anaheim market,” said Bill Wilhelm, president of R.D. Olson Construction. “Located within walking distance to one of the most popular tourist destinations in the world, the property will add much needed supply for Disneyland visitors and surrounding neighbors.”
Both hotels will have access to a restaurant, bar, pool, hot tub, kids splash pad and shared lobby. Each hotel will have its own breakfast area, and most rooms will include bathtubs to cater to its family demographic. Additionally, guests will have access to 1,000 square feet of meeting space, 1,500 square feet of retail space and two levels of underground valet parking.
“Dual branding has become a major trend in the hospitality industry, with guests benefiting from a wider variety of experiences and choices and owners benefiting from greater efficiencies,” added Wilhelm.
Located at 1441 South Manchester, the project is expected to be completed in Q4 2020. The ground-up construction will take place on the former site of a Quality Inn.
R.D. Olson Construction is working alongside BRR Architecture and Studio 11 Design on the project.
In addition to Disneyland Resort, nearby attractions include the Downtown Disney District, House of Blues Anaheim, Great Wolf Lodge, Angel Stadium of Anaheim and Anaheim Packing District.
The dual-brand Anaheim adds to R.D. Olson Construction’s portfolio of dual-brand hospitality offerings, which include the H Hotel in Los Angeles and dual-brand Marriott Marina del Rey.
MBK Rental Living and R.D. Olson Construction Team Up on 330-Unit Luxury Apartment Project in Menifee Master-Planned Community
Construction is underway at Artesa at Menifee Town Center, slated to open early 2020
Irvine, Calif. – MBK Rental Living and R.D. Olson Construction announce the groundbreaking of Artesa at Menifee Town Center, a Spanish mission-style apartment community located in the heart of Menifee. Offering urban-style living in a small-town setting, the MBK Rental Living community will include 37 two- and three-story walk-up apartment buildings with one-, two- and three-bedroom options. The 15-acre apartment complex is general contractor R.D. Olson Construction’s third multifamily project in Riverside County and the largest in the firm’s history.
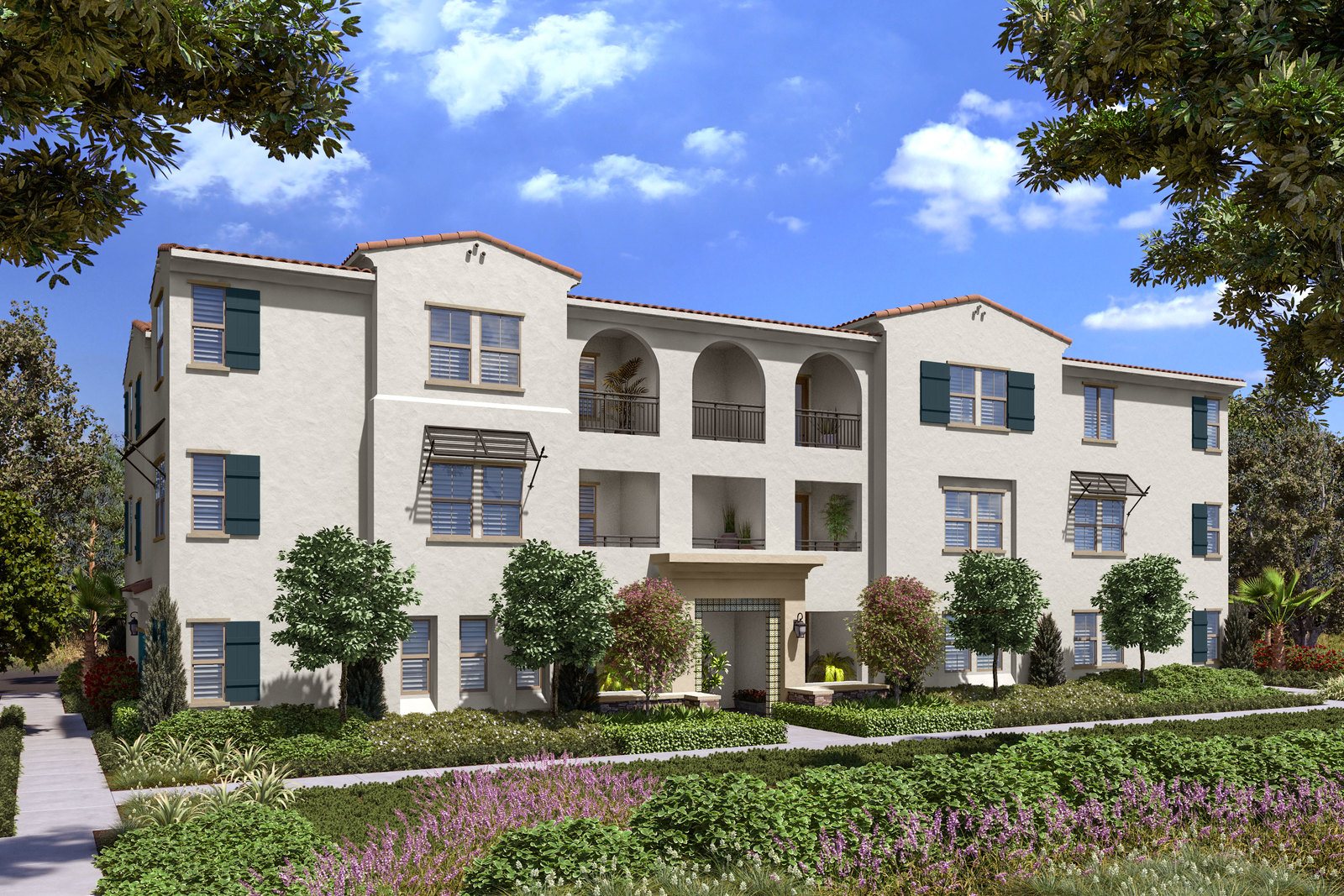
Located at 30414 Town Center Drive near Interstate 215, Artesa will offer residents eight floor plans with apartment units ranging from 820 to 1,322 square feet and feature luxury interior finishes including modern cabinetry, quartz countertops, stainless-steel G.E. appliances and distinctive wood-style flooring. Tenants will enjoy a host of community amenities including two fitness centers, a resort-style pool and spa, barbeque area, dog park, a mix of outdoor communal spaces, and a large clubhouse with full kitchen for community events.
“One of our main goals with Artesa at Menifee Town Center is to create a walkable and vibrant ‘urban’ environment, which is something that is lacking in the area,” said Craig Jones, president of MBK Rental Living. “The more options and attractions that a town center provides amount to more human connections and that all-important sense of place.”
Artesa is located within walking distance to an abundance of shopping, dining and entertainment options at Menifee Town Center, including the planned Krikorian Entertainment Center’s stadium-style theaters, sports bar, bowling alley and fun zone/gaming area. The community also is in close proximity to Menifee Lakes Plaza, the City of Menifee Civic Center, Mt. San Jacinto College and Menifee Lakes Country Club and Golf Course.
“We are honored to work with MBK Rental Living to bring a much-anticipated option for luxury living to residents in the fast-growing city of Menifee,” said Bill Wilhelm, president of R.D. Olson Construction, an award-winning general contracting firm commemorating 40 years of building in California. “This project bolsters our multi-unit housing portfolio and enables RDOC to foster a new and exciting relationship with MBK Rental Living, an organization that shares equally in our deep commitment to people, quality and excellence.”
In addition to R.D. Olson Construction, the project partners for Artesa at Menifee Town Center include SummA Architecture, Gouvis Engineering, Alliance Land Planning, and Sitescapes. Pre-leasing is projected to start early 2020.
Q&A – The Art of Being a CFO
By Peter J. Brennan | Orange County Business Journal

Interview with Erika Urbani, VP of Finance, CFO at R.D. Olson Construction
The role of a CFO has evolved significantly, due in part to new technologies, regulations and industry advances. As CFO, my focus is not solely on revenue growth but organic growth. This means a shift in responsibilities from financial reporting, forecasting and budgeting, to leading the company in more strategic ways that ensure the overall success of the business.
Successful CFOs are ‘strategists’ – and our role has expanded to focus on:
Clear the Path. CFOs go beyond keeping operations flowing by ensuring appropriate resource allocation, availability of productivity tools and compliance. This often requires us to revisit company policies and find creative solutions to expedite work. We identify ways to optimize the business – to eliminate a step, a piece of paper, or a signature.
Think Big. Despite day-to-day issues that require our time and attention, supporting organic growth requires us to become strategic partners. Each month I meet with our president to discuss our pipeline of construction projects and we ask ourselves and our teams, “What are our barriers to success and peace of mind?” Once we identify these pain points, we find calculated solutions. For RDOC, the result has been financial stability and strategic growth.
Mentors and Succession. I’m often asked the best path to CFO. The truth is you don’t learn the intricacies of being an accomplished CFO in school. While the strongest CFOs earn multiple degrees, it’s the years of hard-earned and hands-on experience that qualifies them to make gut-based decisions and be successful leaders. Leadership tends to be an overlooked skill, but for a CFO it’s more important than the transactional know-how, because it’s what you don’t see in the data that can bite you. It’s up to us to mentor our up-and-coming CFOs on how to be efficient leaders. Those that master the art of mentorship are not only rewarded with strong teams but hope for the future of their industry and confidence in passing the baton.
R.D. Olson participates in their 4th year with Habitat for Humanity OC giving back to the local Community
On November 30th, 2018, our Community Outreach team of volunteers came together for a productive day of hard work for Habitat for Humanity of Orange County. The R.D. Olson volunteer team helped put finishing touches on the interior of the two homes located in Tustin, CA, as well as built the fencing along the entire lot line.
[portfolio_slideshow carouselsize=3]
R.D. Olson Construction Commences $30 Million Renovation for Atria Senior Living
General contractor starts new construction and remodel of 1960s assisted living community in Newport Beach to support market demand for long-term senior care
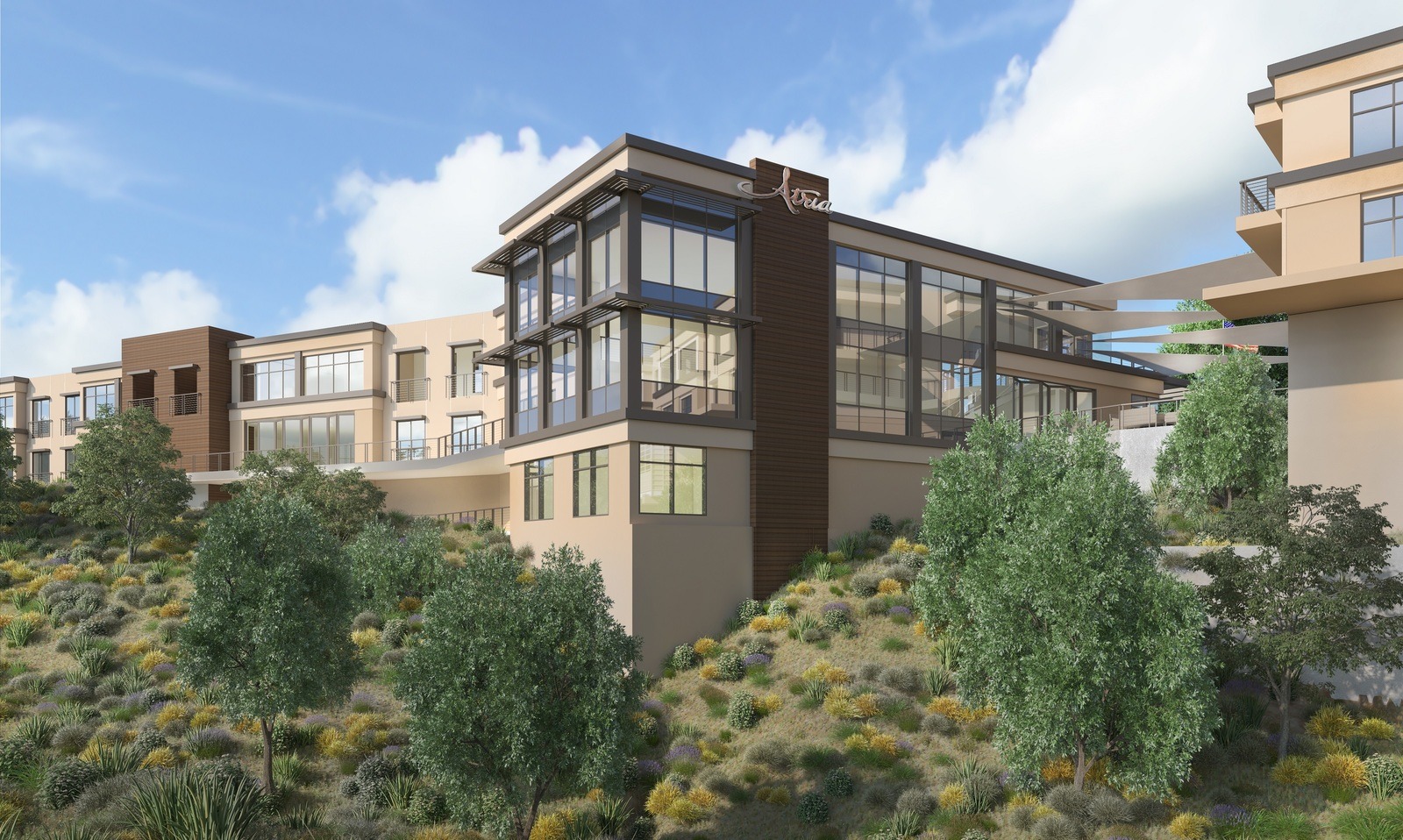
R.D. Olson Construction, an award-winning general contracting firm in California, began construction on Newport Terrace Senior Living for Atria Senior Living in Newport Beach. The 120,000-square-foot assisted living community will be comprised of two parts – a new south wing and a fully renovated north building – featuring accommodation and community spaces for assisted living and memory care residents. Atria Newport Terrace Senior Living is the firm’s fifth senior housing project in Southern California and is slated for completion in summer 2020.
“As baby boomers continue to enter retirement and require senior care, there’s a high demand for assisted living communities, especially in the beautiful coastal area of Newport Beach,” said Bill Wilhelm, president of R.D. Olson Construction. “We’re honored to bring new and existing residents at Atria Newport Terrace Senior Living a reimagined community that will elevate their quality of life and enhance their daily living experience.”
Located at 393 Hospital Rd., the existing south building will be demolished and reconstructed as a 75,000-square-foot assisted living space featuring 85 residential units complete with kitchenettes. Amenities for residents will include a large, two-story living room with floor-to-ceiling windows and a two-story fireplace; dining room served by a new full-service kitchen; pre-dining lounge area; bistro; library and card room; theatre; activity rooms; music room; wellness rooms and an interior courtyard. Upon completion, residents in the north building will relocate to the south facility.
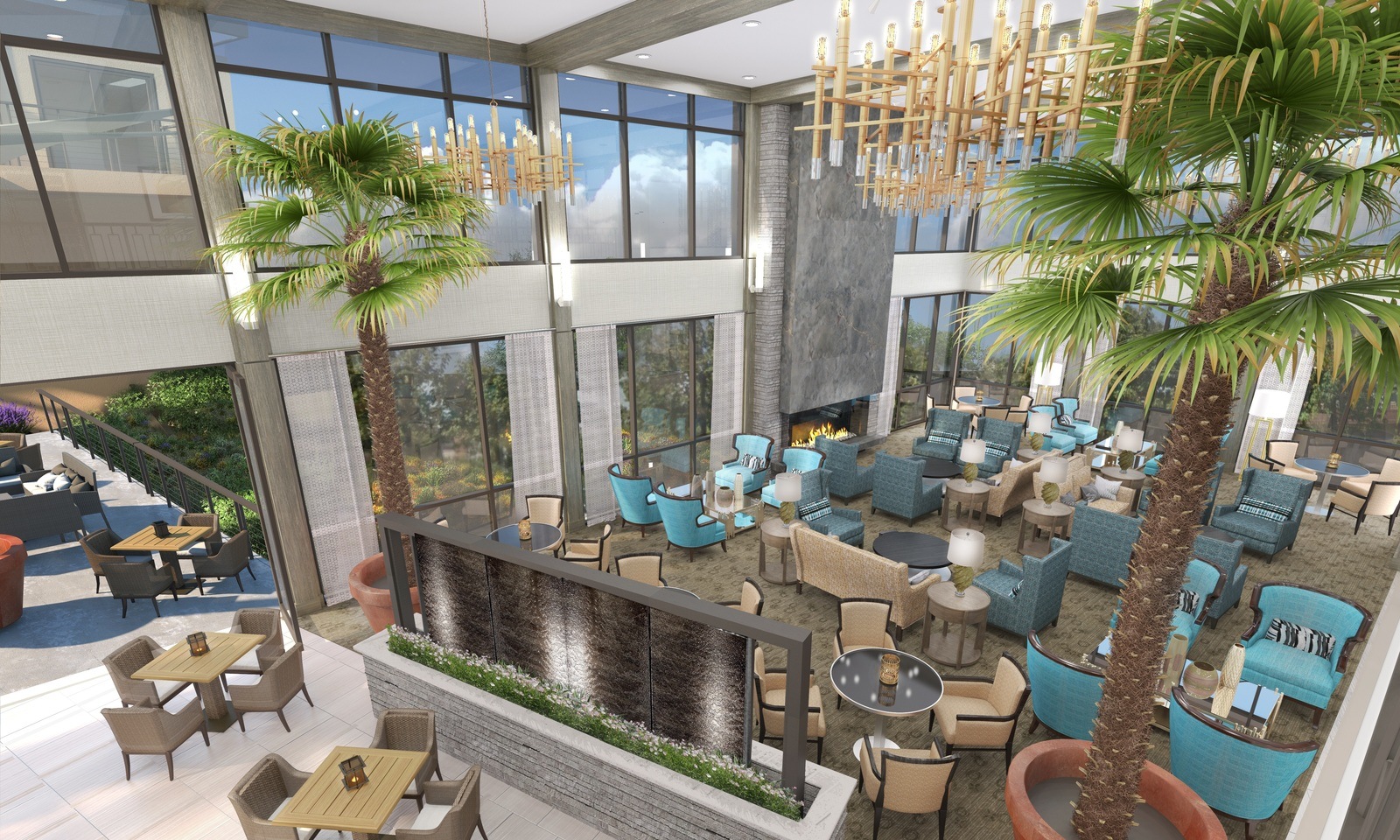
The 45,000-square-foot north building, which is situated at 4000 Hilaria Way, will undergo a complete renovation to include 42 units for memory care and 42 units for assisted living. Amenities in the north building will include a country kitchen; dining rooms and gathering rooms; music room; card room; library; interior courtyard and activity rooms. The first floor will be dedicated to memory care and include a nurse station and supplemental facilities to serve residents’ well-being.
R.D. Olson Construction’s project partners include Douglas Pancake Architects, CT+C Design Studio, EnGeo, KFPP, P2S Engineering, Inc., Conceptual Design and Planning Company (CDPC) and The Dine Company.
Double Shot of Hotel Development
Dual-Branded Model Makes Local Inroads
By Mark Mueller | Orange County Business Journal
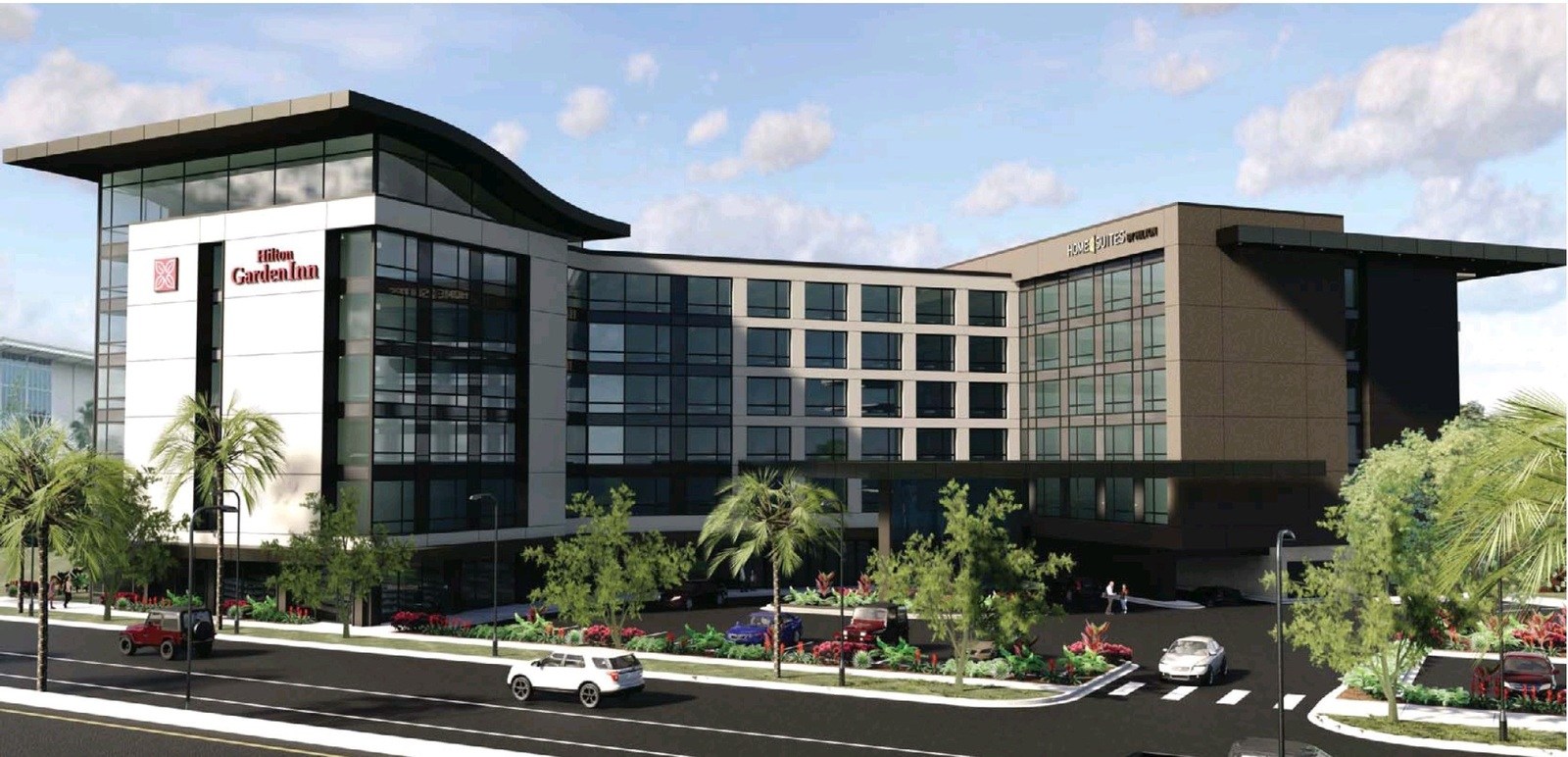
Hotel developers in and around Orange County are seeing double.
Area hotel construction—already in overdrive, especially in the Anaheim resort area— has been accelerating around dual-brand hotel projects, those featuring two hotel properties within the same brand company, such as Hilton or Marriott, at the same site. On some projects, the two hotels are connected, while others put them next to each other on the same grounds. The trend is national, according to a recent report by Los Angeles based hotel consulting group HVS. “Just as the early 2000s realized the proliferation of the boutique hotel concept, the second decade of the new millennium will arguably be known for the growth of the dual-brand hotel concept,” the August report said.
It’s “one of the top three topics” in the industry, said Bill Wilhelm, president of Irvine-based R.D. Olson Construction. The other two hot topics, according to Wilhelm, are figuring out the stage of recovery the hospitality industry is in, and how it can better attract employees in a time of high employment. “In the last four to five years, in the hospitality industry, this has really taken off,” he said of the dual-branding model.
Anaheim, Orange Wilhelm’s construction firm is plenty familiar with the dual-brand phenomenon. In Anaheim, it’s working with locally based developer Nara Investments to build a 125-room Hilton Garden Inn, which will be connected to a 98-room Hilton Home 2 Suites. Ground recently broke on the six-story property immediately west of the Santa Ana (5) Freeway on Manchester Avenue. It’s being built on the former site of a 108-room Quality Inn that was demolished to make way for the new project. The developers also own a nearby Holiday Inn Express. The site, about half a mile from the entrance to Disneyland, will feature a “unique Kids Splash Pad water park,” according to marketing materials for the project, which was designed by BRR Architecture and Studio 11 Design.
About two miles away in Orange, Wilhelm’s firm is working with DCSG Development of Pasadena on a dual-brand project just east of the 5 Freeway on West Chapman Avenue and along the Santa Ana River. The project will feature a 194-room Courtyard by Marriott hotel and a 112-room Residence Inn at the same site, which was previously home to a Motel 6. Construction is due to kick off in about two months. It was designed by Architects Orange and Level 3 Design Group.
Costs, Synergies Developers like the dual-brand concept largely for cost and efficiency savings. “If you put can put two [hotels] on the same property, it can reduce operational costs and back-house costs,” Wilhelm said. That typically means one set of meeting rooms, one swimming pool, and one main kitchen. It also typically means one set of entitlements. From a marketing perspective, the concept can be a good loyalty builder, introducing visitors at one brand to another type of brand they might not have been familiar with. The concept also mitigates some demand risk. “If you’re a developer, maybe a 300-key property [of the same type] doesn’t make sense,” Wilhelm said. But a mix and match of a boutique brand; select-service; limited-service; or extended-stay property could be justified if each has 100 to 150 rooms, he said.
The biggest project risk is “figuring out which [product type] works together and what doesn’t.” Wilhelm said. You “are still building for two different types of customers.”
Tustin Model R.D. Olson Development, the Newport Beach-based development arm of Wilhelm’s construction company, took on its first local dual-brand project when it opened Tustin Pacific Center in 2013, a two-hotel project next to the Costa Mesa (55) Freeway targeting business travelers. The project features a 145-room Fairfield Inn & Suites and a 149-room Residence Inn, both by Marriott. The hotels, which R.D. Olson Development sold in 2015 as part of a $103 million portfolio sale, are on separate sides of the roughly 7.5-acre site. Today, integration is more likely than two stand-alone projects.
“You’re seeing different [models],” said Wilhelm, whose firm is building a dual Marriott-branded project along the water in Marina Del Rey in Los Angeles County, and opened a 290-room H Hotel a year ago near Los Angeles International Airport that features a Curio by Hilton and a Homewood Suites. Nowadays, you might even see a property that swaps hotel type on alternating floors, or two flags on the same floor, Wilhelm said.
