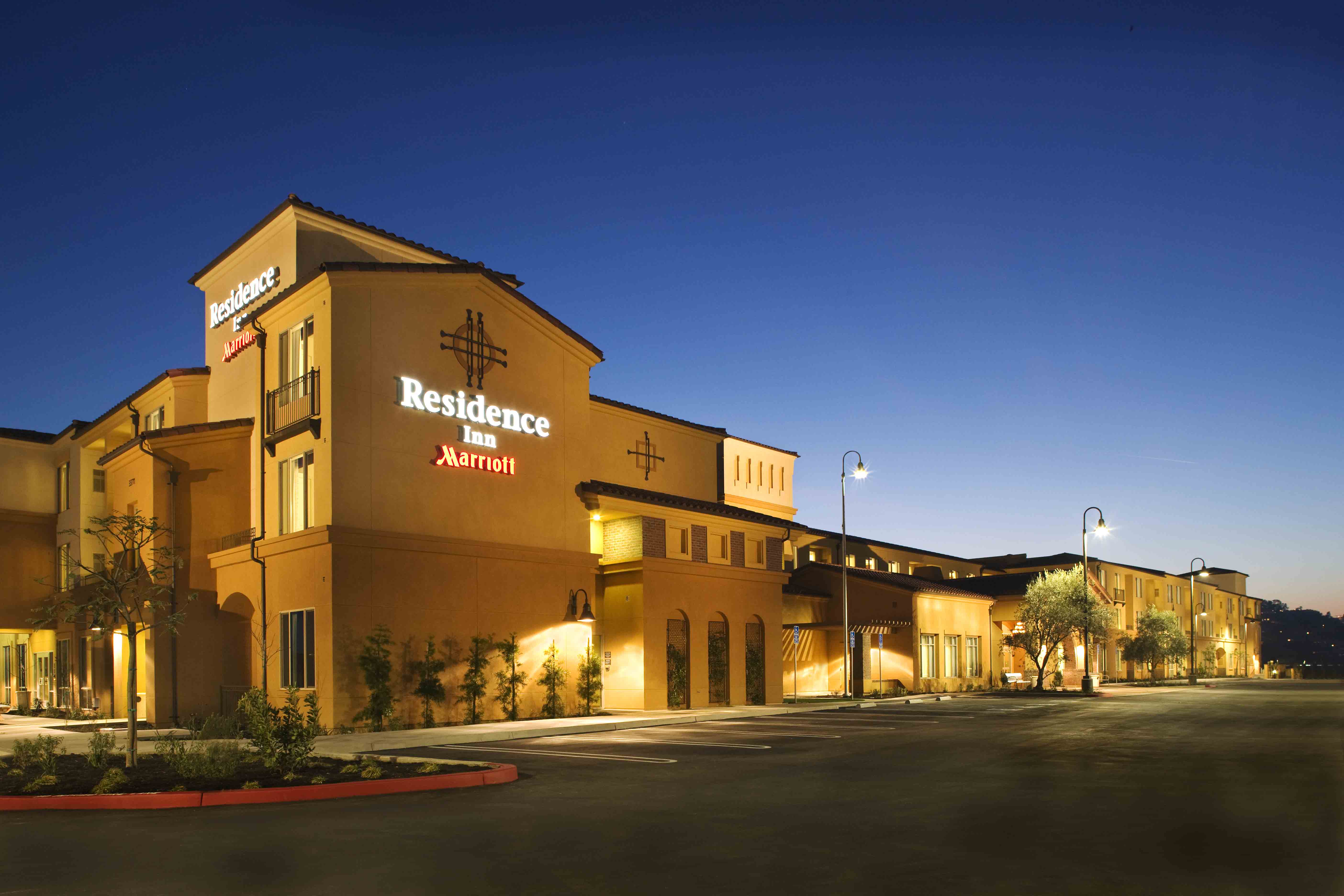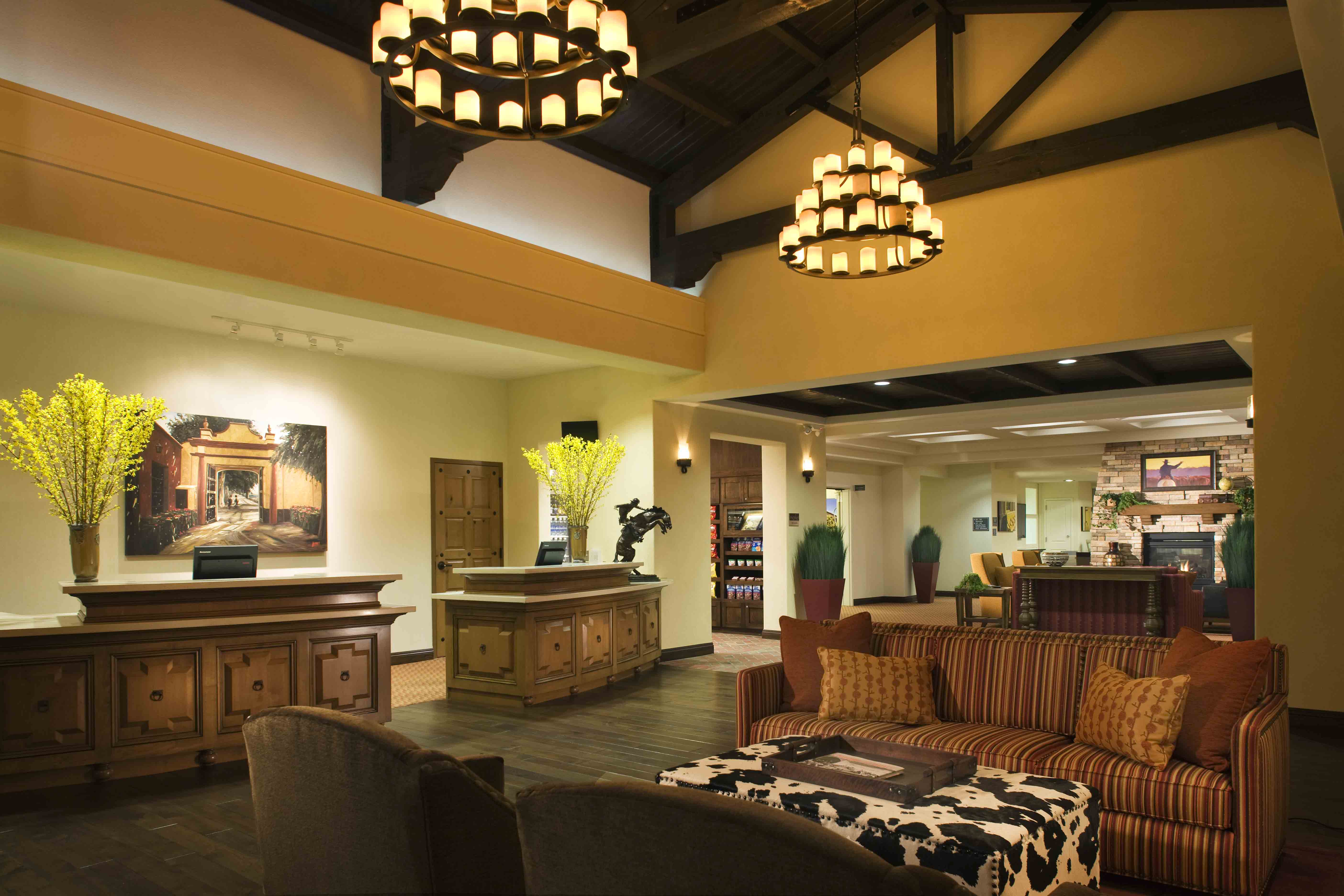Project:
Residence Inn by Marriott, San Juan Capistrano, CAAbout the project:
Built to emulate the community’s historic character, this three-story California Mission style hotel was completed less than one year from groundbreaking. The 95,976 square foot extended stay hotel features the latest in amenities in each of its 130-rooms and suites, making it a haven for both business and leisure travelers.
The lobby embodies the character of San Juan Capistrano with deep, rich hickory wood flooring and dark-stained trusses. The hotel provides 1,500 square feet of meeting space and a 1,000 square foot fully equipped fitness center. The hotel grounds are landscaped in lush, native California plantings interwoven with lightly colored concrete walkways. A putting green, sports court, fire pit and solar-heated resort-style pool are all perched on a bluff overlooking the Pacific Ocean.
This environmentally savvy hotel also invites guests to recharge in style with the “DC Quick Charger,” the ultimate charging solution for electric vehicles and the first of its kind in California.























