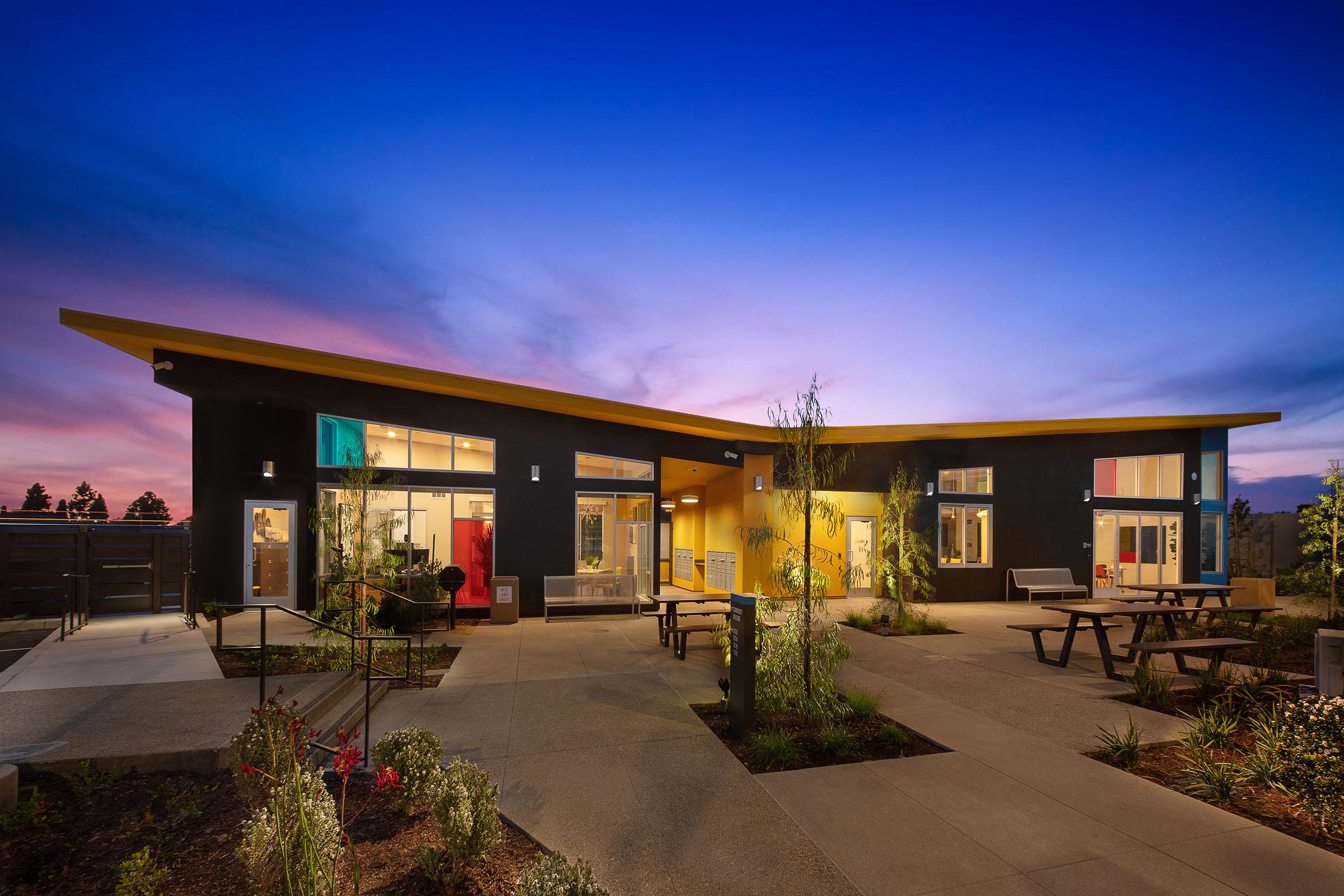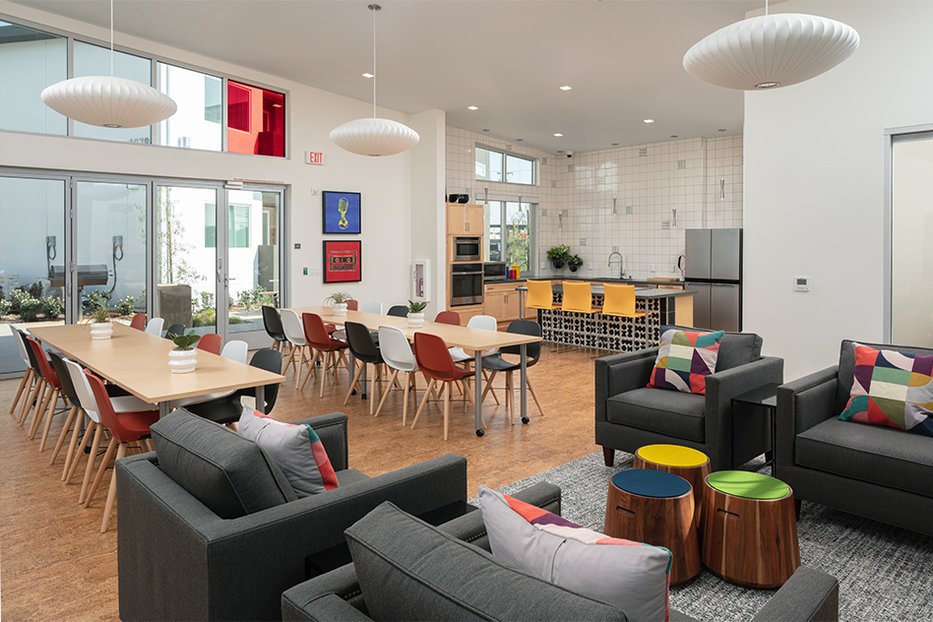About the project:
Ground-up construction of fifty affordable housing units will be comprised of four (4) residential buildings and one community building with property management and social services offices. Two (2) of the residential buildings will be two-story walk-up structures with tuck-under parking, one (1) residential building will be a three-story structure with tuck-under parking, and one (1) residential building will be a four-story structure with no tuck-under parking. The community building will be a single-story structure with a central walkway.
The onsite amenities will include a multi-purpose room, tot lot, barbeque and picnic area, community laundry area, plus plenty of outdoor spaces, including a separate area for teen fitness and recreation.








