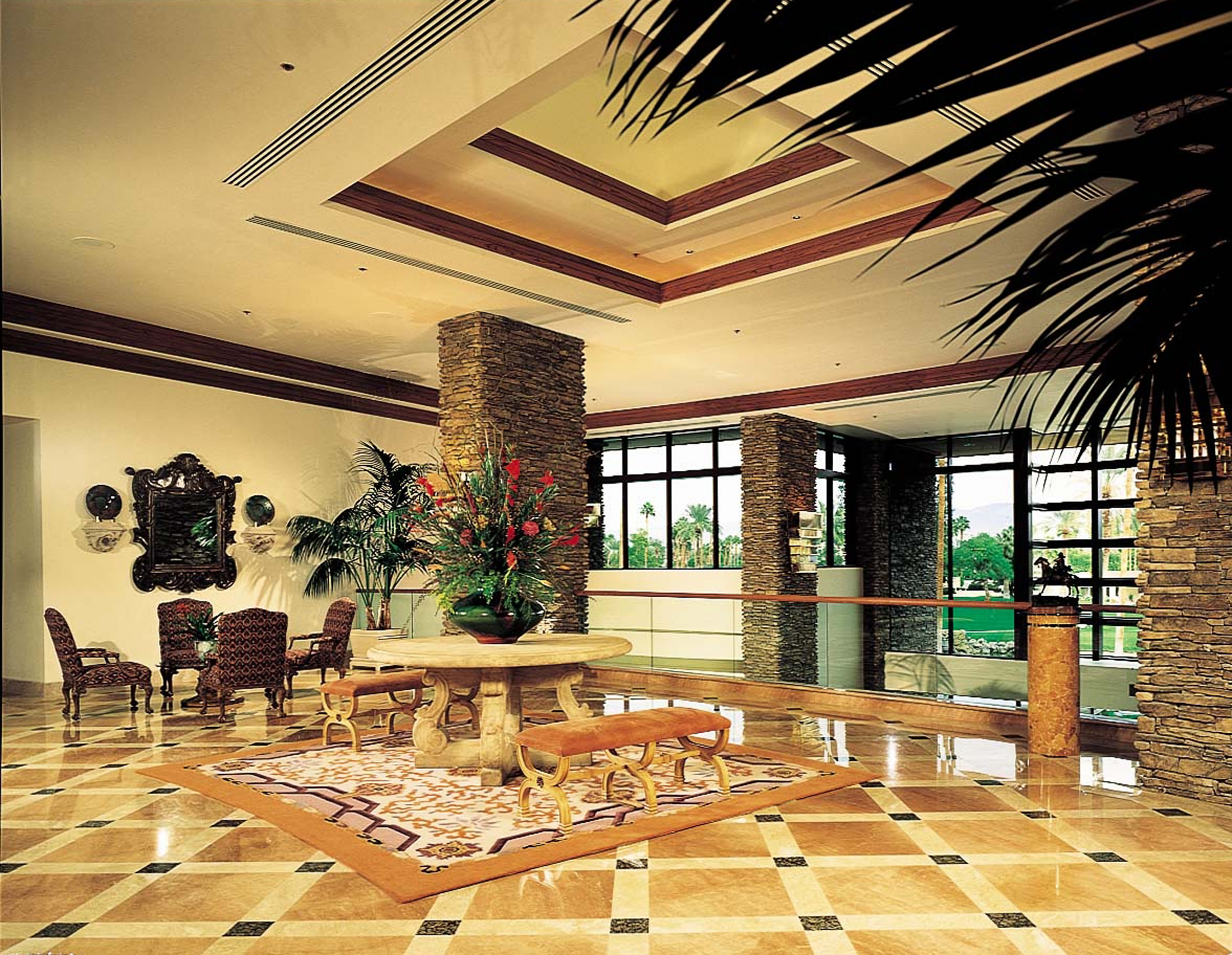Project:
Indian Wells Country Club, Indian Wells, CAAbout the project:
The desert landscape provides an ideal back drop for the Indian Wells Country Club. As one of the host courses to the Bob Hope Chrysler Classic, the construction for the massive steel and concrete structure had to be completed between 1991 and 1992 tournament events.
Early involvement on the project team, extensive coordination and fast track planning enabled R. D. Olson to finish the project in just ten months. The architecture of the Indian Wells Country Club captures the serenity of the environment in sixty thousand square feet of understated opulence. Abundant use of rich copper, exotic granites and marbles, slate and smooth plaster create a sense of tranquility and comfort in a curvilinear masterpiece.
Using the Famous 18th hole as the center of its radius, the private club boasts full amenities, including Japanese baths, two dining rooms and banquet facilities which comfortably seat seven hundred people. Indian Wells Country Club sets a new standard for elegance and hospitality on the international golf circuit.









