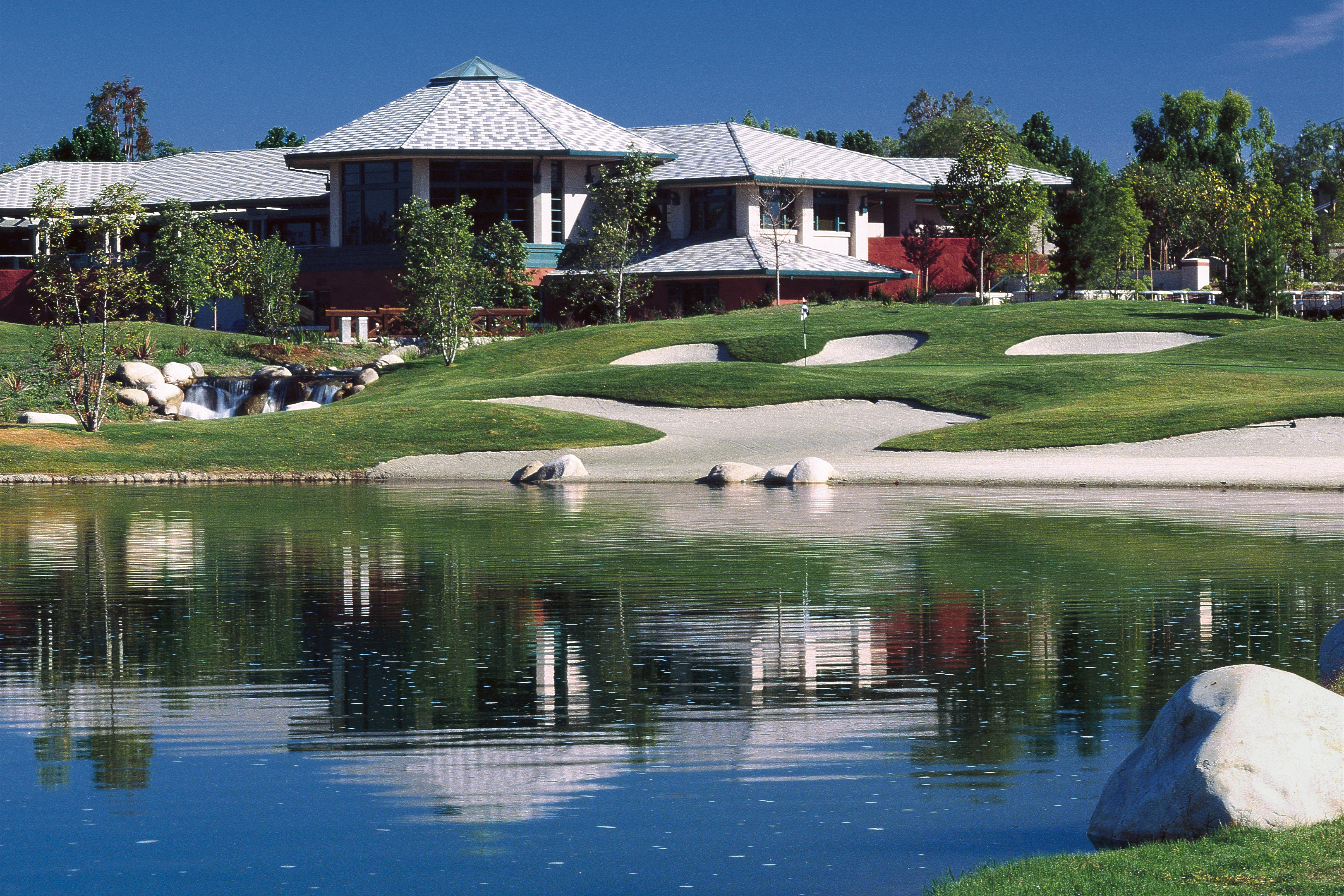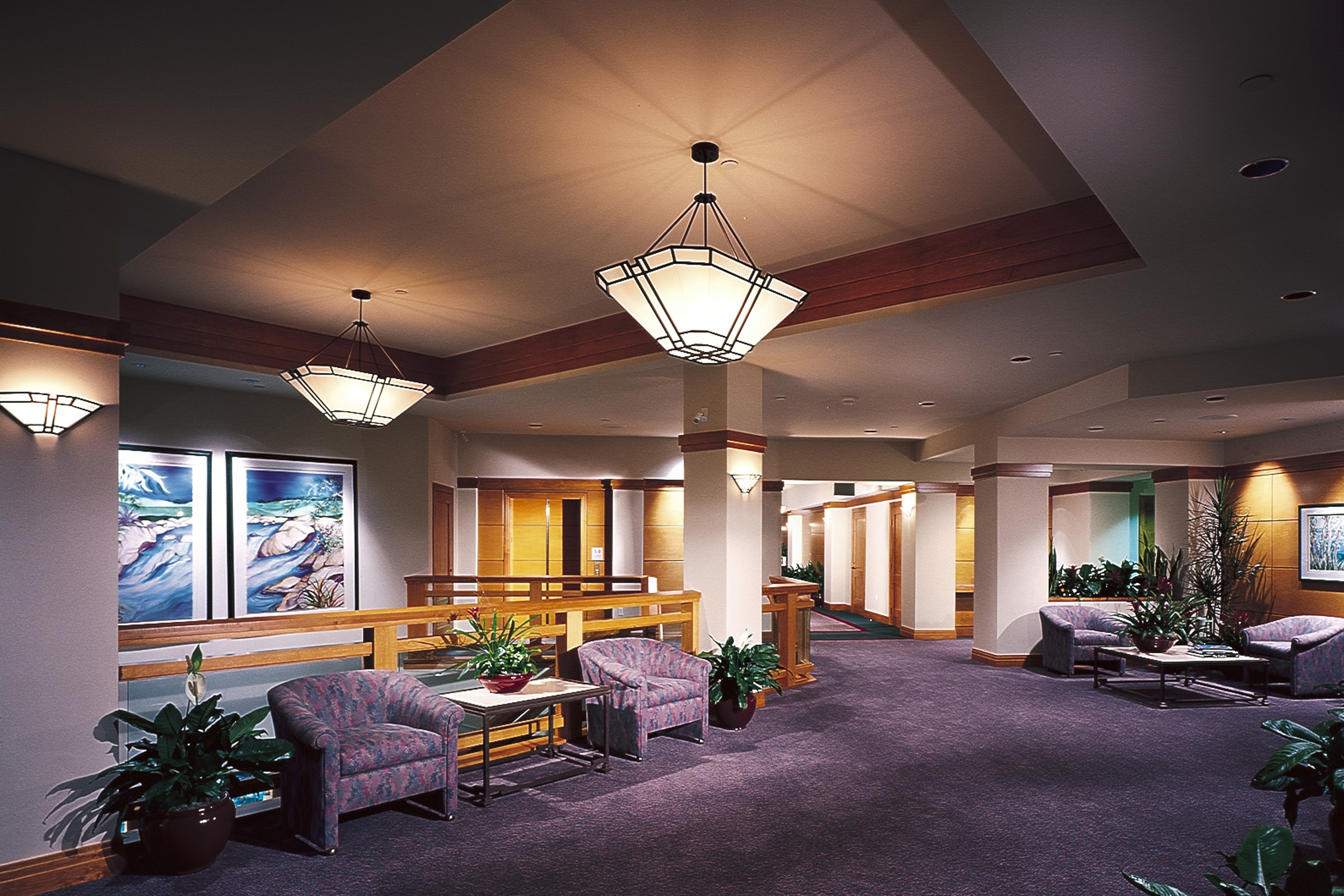Project:
Coyote Hills Country Club, Fullerton, CAAbout the project:
A design collaboration by Golf Course Architect Cal Olson and PGA pro Payne Stewart, Coyote Hills Golf Course was conceived to be one of the finest public golf courses in Southern California. The centerpiece of the development, the 21,000 square foot clubhouse designed by Klages Carter Vail & Partners, utilizes a generous mix of design amenities–including maple wood louvered ceilings, birch paneling, and red sandstone exterior. Completed in just eight months, the clubhouse features a full – service banquet room and complete restaurant; cocktail lounge, locker rooms and shower area, pro shop, and subterranean garage. The project also included construction of a separate 10,000 square foot maintenance facility. American Golf, Inc. operates the course.









